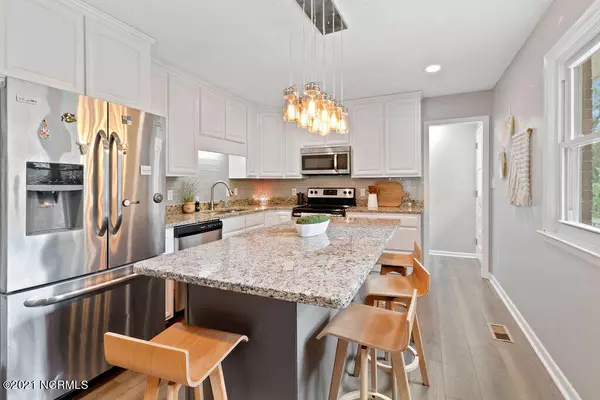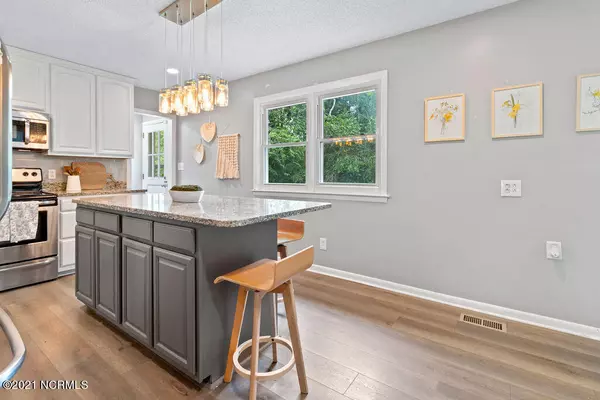$192,000
$185,000
3.8%For more information regarding the value of a property, please contact us for a free consultation.
3 Beds
2 Baths
1,620 SqFt
SOLD DATE : 07/02/2021
Key Details
Sold Price $192,000
Property Type Single Family Home
Sub Type Single Family Residence
Listing Status Sold
Purchase Type For Sale
Square Footage 1,620 sqft
Price per Sqft $118
Subdivision Oak Ridge
MLS Listing ID 100270991
Sold Date 07/02/21
Style Wood Frame
Bedrooms 3
Full Baths 2
HOA Y/N No
Originating Board North Carolina Regional MLS
Year Built 1965
Annual Tax Amount $790
Lot Size 0.600 Acres
Acres 0.6
Lot Dimensions 119 x 251 x 91 x 327
Property Description
This absolutely adorable ranch will ''wow'' you time and time again. The cozy front porch is perfect for some rocking chairs and leads into a home with over 1600 square feet of space to call your own. Upgrades include all new wood laminate flooring throughout, new lighting fixtures, stainless steel appliances, and fully remodeled kitchen and bathrooms, this house is move in ready! Ample windows in the kitchen and dining area allow for a great view of the huge fenced in back yard, complete with a fire pit and workshop, which includes electricity. Just a short drive from tons of restaurants and shopping, you won't want to miss out on this beautiful house!
Location
State NC
County Onslow
Community Oak Ridge
Zoning R-10
Direction Gum Branch Rd to Oak Dr, follow Oak Dr towards the end, make a Left onto Jupiter Trail, Home will be on your Right
Rooms
Other Rooms Storage, Workshop
Basement None
Interior
Interior Features 1st Floor Master, Blinds/Shades, Ceiling Fan(s), Pantry, Walk-in Shower
Heating Heat Pump
Cooling Central
Flooring LVT/LVP
Appliance None, Disposal, Dryer, Microwave - Built-In, Refrigerator, Stove/Oven - Electric, Washer
Exterior
Garage Off Street, Paved
Pool None
Utilities Available Municipal Water, Septic On Site
Waterfront No
Waterfront Description None
Roof Type Shingle
Accessibility None
Porch Covered, Deck, Open, Porch
Parking Type Off Street, Paved
Garage No
Building
Story 1
New Construction No
Schools
Elementary Schools Summersill
Middle Schools Jacksonville Commons
High Schools Northside
Others
Tax ID 021496
Acceptable Financing VA Loan, Cash, Conventional, FHA
Listing Terms VA Loan, Cash, Conventional, FHA
Read Less Info
Want to know what your home might be worth? Contact us for a FREE valuation!

Our team is ready to help you sell your home for the highest possible price ASAP


"My job is to find and attract mastery-based agents to the office, protect the culture, and make sure everyone is happy! "
GET MORE INFORMATION






