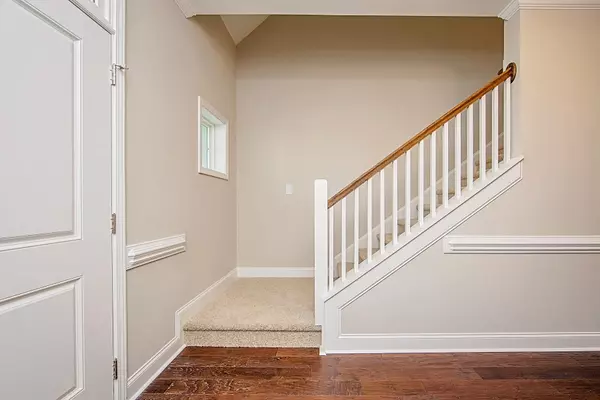$334,916
$334,916
For more information regarding the value of a property, please contact us for a free consultation.
4 Beds
3 Baths
2,632 SqFt
SOLD DATE : 06/08/2020
Key Details
Sold Price $334,916
Property Type Single Family Home
Sub Type Single Family Residence
Listing Status Sold
Purchase Type For Sale
Square Footage 2,632 sqft
Price per Sqft $127
Subdivision The Carolina
MLS Listing ID 198035
Sold Date 06/08/20
Bedrooms 4
Full Baths 3
HOA Fees $1,020
HOA Y/N Yes
Originating Board North Carolina Regional MLS
Year Built 2018
Annual Tax Amount $1,511
Lot Size 0.280 Acres
Acres 0.28
Lot Dimensions 85.52x148.38x90.57x140.20
Property Description
The Wrightsville is an open concept ranch plan w/ sodded front yard. This ranch style home boasts a range of 4 bedroom 3 bathrooms, and attached 2 car garage. The kitchen is equipped with a large walk in pantry and an eat-at-island with room for four. The rest of the main floor living consists of the master suite, the spacious 2ndbedroom with vaulted ceiling, study, full bath, and laundry room. Thoughtfully positioned with privacy in mind, the gorgeous master suite features a stunning trey ceiling.The large master bath boasts an inviting garden tub and separate walk-in shower, dual vanities, and walk in closet.
Location
State NC
County Moore
Community The Carolina
Zoning Residential
Direction Take the traffic circle to Airport (near Harris Teeter) for approximately 1 mile and the Villages of the Carolina entrance is on the right. Take Avenueof the Carolina to the back of the community past clubhouse and past H&H Homes model Home. Stay straight pastthe model and go over the bridge, turn right on Parrish Lane, Home will be on the right hand side.
Interior
Interior Features Ceiling Fan(s), Pantry, Smoke Detectors, Wash/Dry Connect
Heating Heat Pump, Forced Air
Cooling Central
Flooring Carpet, Tile
Appliance Dishwasher, Disposal, Double Oven, Microwave - Built-In
Exterior
Garage Paved
Garage Spaces 2.0
Utilities Available Municipal Sewer, Municipal Water
Roof Type Composition
Porch Deck, Porch
Parking Type Paved
Garage Yes
Building
New Construction Yes
Read Less Info
Want to know what your home might be worth? Contact us for a FREE valuation!

Our team is ready to help you sell your home for the highest possible price ASAP


"My job is to find and attract mastery-based agents to the office, protect the culture, and make sure everyone is happy! "
GET MORE INFORMATION






