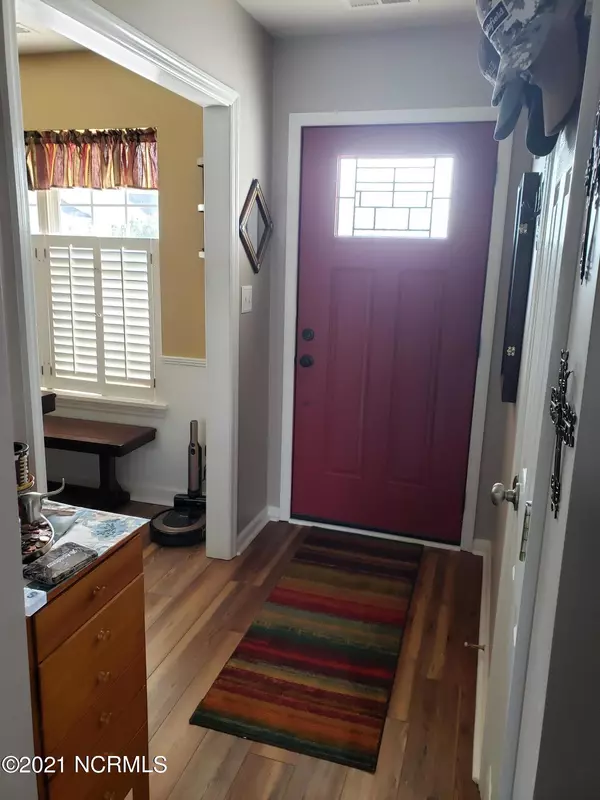$175,000
$175,942
0.5%For more information regarding the value of a property, please contact us for a free consultation.
4 Beds
2 Baths
1,417 SqFt
SOLD DATE : 05/14/2021
Key Details
Sold Price $175,000
Property Type Single Family Home
Sub Type Single Family Residence
Listing Status Sold
Purchase Type For Sale
Square Footage 1,417 sqft
Price per Sqft $123
Subdivision Horse Creek Farms
MLS Listing ID 100256931
Sold Date 05/14/21
Style Wood Frame
Bedrooms 4
Full Baths 2
HOA Y/N No
Originating Board North Carolina Regional MLS
Year Built 1997
Lot Size 0.300 Acres
Acres 0.3
Lot Dimensions 45x160x176x145
Property Description
Welcome to this 4 bedroom, 2 bath house sitting at the end of a Cul-De-Sac! House host lots of new features from 2017-2018 to include: New Roof, Front/ Back Doors, Garage Doors, HVAC, LVT flooring, carpeting, Granite Countertops, dishwasher, and gas logs. Kitchen has all stainless steel appliances with eat in dining area and just off the kitchen you will find your Laundry/Pantry room. Then you go outside to the nice fenced back yard with an open deck to look at the Carolina Night Sky, a 12x24 Oval above ground swimming pool with a deck to sunbath on. And not to mention the shed with electricity, that can be used for storage or simply a place to use for gardening purposes or whatever your heart desires. Make this house your Home, Call your agent today so you don't miss out on this Gem!
Location
State NC
County Onslow
Community Horse Creek Farms
Zoning R-10
Direction Take Piney Green Rd to Rocky Run Rd, to Left on Running Rd, right on Horse Shoe Bend, left on Palamino Trail to left on Lariat Lane, Home at end of Cul-De-Sac.
Rooms
Other Rooms Storage
Basement None
Interior
Interior Features Blinds/Shades, Ceiling Fan(s), Gas Logs, Smoke Detectors, Walk-In Closet
Heating Heat Pump
Cooling Central
Flooring LVT/LVP, Carpet
Appliance Dishwasher, Ice Maker, Microwave - Built-In, Refrigerator, Stove/Oven - Electric
Exterior
Garage On Site, Paved
Garage Spaces 2.0
Pool Above Ground
Utilities Available Municipal Sewer, Municipal Water
Waterfront No
Waterfront Description None
Roof Type Architectural Shingle
Accessibility None
Porch Covered, Deck, Open, Porch
Parking Type On Site, Paved
Garage Yes
Building
Lot Description Cul-de-Sac Lot
Story 1
New Construction No
Schools
Elementary Schools Silverdale
Middle Schools Hunters Creek
High Schools White Oak
Others
Tax ID 1126b-138
Acceptable Financing USDA Loan, VA Loan, Cash, Conventional, FHA
Listing Terms USDA Loan, VA Loan, Cash, Conventional, FHA
Read Less Info
Want to know what your home might be worth? Contact us for a FREE valuation!

Our team is ready to help you sell your home for the highest possible price ASAP


"My job is to find and attract mastery-based agents to the office, protect the culture, and make sure everyone is happy! "
GET MORE INFORMATION






