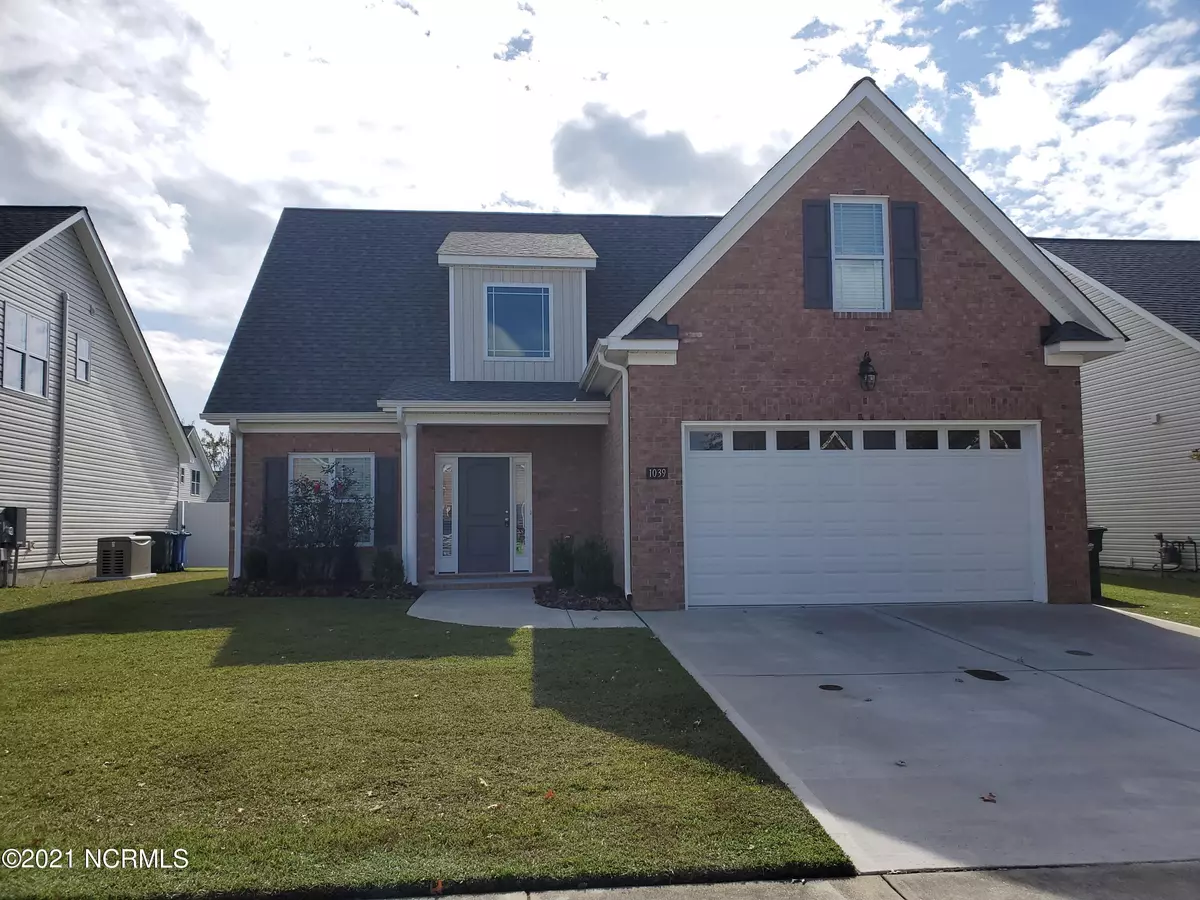$270,000
$265,000
1.9%For more information regarding the value of a property, please contact us for a free consultation.
3 Beds
3 Baths
1,925 SqFt
SOLD DATE : 12/22/2021
Key Details
Sold Price $270,000
Property Type Single Family Home
Sub Type Single Family Residence
Listing Status Sold
Purchase Type For Sale
Square Footage 1,925 sqft
Price per Sqft $140
Subdivision Brighton Place
MLS Listing ID 100298179
Sold Date 12/22/21
Style Wood Frame
Bedrooms 3
Full Baths 2
Half Baths 1
HOA Fees $135
HOA Y/N No
Originating Board North Carolina Regional MLS
Year Built 2019
Annual Tax Amount $2,548
Lot Size 6,098 Sqft
Acres 0.14
Lot Dimensions 55x110
Property Description
Like new home in Brighton Place will have you close to shopping, restaurants and work in this central location close to the new bypass for a quick trip to the Hospital Complex or Brody School of Medicine. One the first floor there is a sunny living room, open kitchen, breakfast nook and formal dining room, the primary bedroom is tucked in the corner and has a fantastic ensuite bath with tile shower and large walk-in closet, you'll enter the home through the mudroom/laundry room for the two car garage. Upstairs, the balcony overlooks the living room with a view of the fireplace, bedroom two is on one side of the catwalk, perfect for a quiet office space and on the other side is bedroom 3 , a hall bath and linen closet as well as a big bonus room for a second living space or workout room. There's a patio with a back yard space that's just right!
Location
State NC
County Pitt
Community Brighton Place
Zoning RA20
Direction From Memorial, take Davenport Farm Rd to Frog Level, turn left, turn Right onto Brighton Dr, right on Dearborn Ct, house on left
Interior
Interior Features 1st Floor Master, 9Ft+ Ceilings, Blinds/Shades, Ceiling Fan(s), Pantry, Smoke Detectors, Walk-in Shower, Walk-In Closet
Heating Heat Pump
Cooling Central
Exterior
Garage Off Street, Paved
Garage Spaces 2.0
Utilities Available Municipal Sewer, Municipal Water
Waterfront No
Roof Type Architectural Shingle
Porch Patio, Porch
Parking Type Off Street, Paved
Garage Yes
Building
Story 2
New Construction No
Schools
Elementary Schools Creekside
Middle Schools A. G. Cox
High Schools South Central
Others
Tax ID 072118
Acceptable Financing VA Loan, Cash, Conventional, FHA
Listing Terms VA Loan, Cash, Conventional, FHA
Read Less Info
Want to know what your home might be worth? Contact us for a FREE valuation!

Our team is ready to help you sell your home for the highest possible price ASAP


"My job is to find and attract mastery-based agents to the office, protect the culture, and make sure everyone is happy! "
GET MORE INFORMATION






