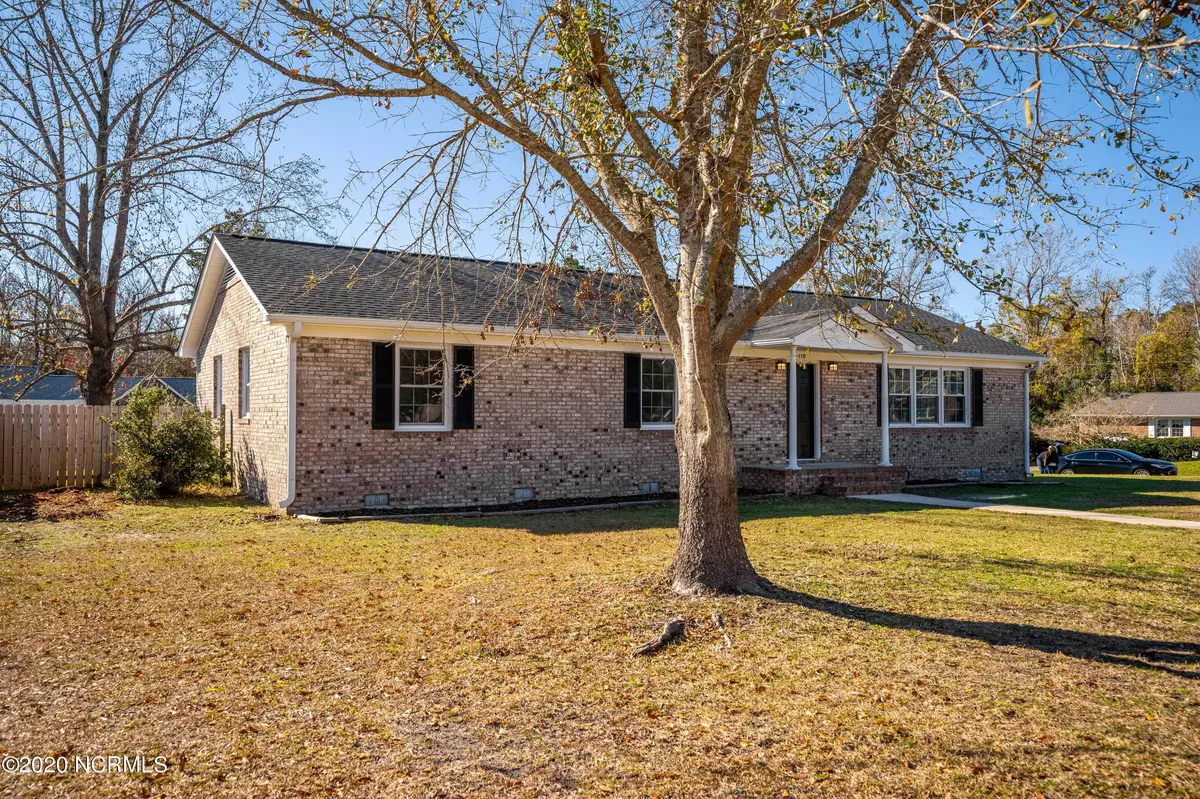$328,000
$339,900
3.5%For more information regarding the value of a property, please contact us for a free consultation.
3 Beds
3 Baths
2,115 SqFt
SOLD DATE : 02/12/2021
Key Details
Sold Price $328,000
Property Type Single Family Home
Sub Type Single Family Residence
Listing Status Sold
Purchase Type For Sale
Square Footage 2,115 sqft
Price per Sqft $155
Subdivision Scottsdale
MLS Listing ID 100247210
Sold Date 02/12/21
Style Wood Frame
Bedrooms 3
Full Baths 3
HOA Y/N No
Originating Board North Carolina Regional MLS
Year Built 1973
Lot Size 0.459 Acres
Acres 0.46
Lot Dimensions 126x174x97x168
Property Description
Beautifully updated 3 bedroom 3 bath all brick ranch home located just minutes from Scotts Hill Marina and Sailfish restaurant. Close to beaches, downtown, medical facilities and more. Enjoy quiet evenings with a walk to Intracoastal waterway. Home features new Timberline Architectural shingled roof, new windows, LVP flooring and crown molding throughout. New kitchen w/ white shaker cabinets, granite countertops, stainless appliances, and plenty of storage space. Bathrooms include new cabinets, countertops tiled floors and all new fixtures. Master has walk in shower with rain head, blue-tooth music speaker in fan. Separate laundry/mud room next to garage. Private Office loft area for kids or work from home quiet office. Enjoy deck Patio with fully fenced in backyard for kids to play safely and dogs to roam carefree!
Location
State NC
County Pender
Community Scottsdale
Zoning R-15
Direction Market Street/US Hwy 17 N to Scotts Hill Loop Road, Then Scotts Hill Loop Road past Scotts Hill Baptist Church to Scottsdale Drive on Left, turn in and subject on right.
Rooms
Basement Crawl Space, None
Primary Bedroom Level Primary Living Area
Ensuite Laundry Inside
Interior
Interior Features Foyer, Master Downstairs, Ceiling Fan(s), Pantry, Walk-in Shower, Walk-In Closet(s)
Laundry Location Inside
Heating Electric, Heat Pump
Cooling Central Air
Flooring LVT/LVP, Tile
Fireplaces Type Wood Burning Stove
Fireplace Yes
Appliance Stove/Oven - Electric, Microwave - Built-In, Disposal, Dishwasher, Cooktop - Electric, Convection Oven
Laundry Inside
Exterior
Exterior Feature None
Garage Off Street, On Site
Garage Spaces 1.0
Pool None
Waterfront No
Roof Type Architectural Shingle
Porch Covered, Deck, Porch
Parking Type Off Street, On Site
Building
Story 1
Foundation Block
Sewer Septic On Site
Water Municipal Water
Structure Type None
New Construction No
Others
Tax ID 3270-95-4032-0000
Acceptable Financing Cash, Conventional, FHA, VA Loan
Listing Terms Cash, Conventional, FHA, VA Loan
Special Listing Condition None
Read Less Info
Want to know what your home might be worth? Contact us for a FREE valuation!

Our team is ready to help you sell your home for the highest possible price ASAP


"My job is to find and attract mastery-based agents to the office, protect the culture, and make sure everyone is happy! "
GET MORE INFORMATION






