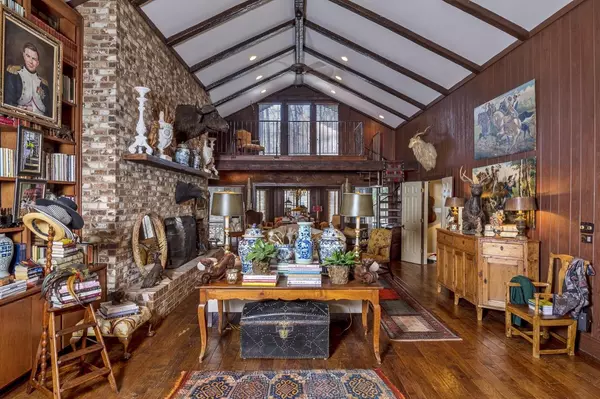$817,500
$845,000
3.3%For more information regarding the value of a property, please contact us for a free consultation.
4 Beds
4 Baths
4,077 SqFt
SOLD DATE : 04/30/2021
Key Details
Sold Price $817,500
Property Type Single Family Home
Sub Type Single Family Residence
Listing Status Sold
Purchase Type For Sale
Square Footage 4,077 sqft
Price per Sqft $200
Subdivision Weymouth Height
MLS Listing ID 204188
Sold Date 04/30/21
Bedrooms 4
Full Baths 4
Half Baths 1
Originating Board North Carolina Regional MLS
Year Built 1984
Annual Tax Amount $2,767
Lot Size 1.040 Acres
Acres 1.04
Lot Dimensions 1.04 acre
Property Description
Taking a turn from the equestrian huntbox, this Weymouth residence located on a woodland acre, takes second floor living to the ultimate experience. Instead of stalls on the ground floor, there are 2 bedrooms and 2 full baths connected by stairs or an elevator to the second floor. The breathtaking great room has a welcoming fireplace, soaring beamed ceilings, a loft on the South end and gracious dining room on the other. A gourmet kitchen, generous laundry/pantry, a window-wrapped Carolina room, cozy study and fabulous wet bar round out the setting. High decks off the loft, the master bedroom and study add drama. Underneath brick terraces open to an outdoor fireplace in the fenced yard. There is covered space for 3 cars, another office, a large workshop & cedar-walled storage room
Location
State NC
County Moore
Community Weymouth Height
Zoning RS-3
Direction From Connecticut Ave. turn onto E. Mass. Ave. Field is on the right. First home on the right is 1215, on Corner of Caitlin Ct. and Mass. Ave. Driveway off Caitlin.
Rooms
Other Rooms Workshop
Interior
Interior Features Blinds/Shades, Ceiling - Vaulted, Ceiling Fan(s), Elevator, Pantry, Smoke Detectors, Solid Surface, Walk-In Closet, Wet Bar, Workshop
Heating Heat Pump
Cooling Central
Flooring Tile
Appliance Compactor, Dishwasher, Disposal, Double Oven, Dryer, Microwave - Built-In, Refrigerator, Washer
Exterior
Garage Paved
Utilities Available Municipal Sewer, Municipal Water
Waterfront No
Roof Type Composition
Accessibility Accessible Elevator Installed
Porch Balcony, Deck, Patio, Porch
Parking Type Paved
Building
Lot Description Corner Lot
New Construction No
Others
Acceptable Financing Cash
Listing Terms Cash
Read Less Info
Want to know what your home might be worth? Contact us for a FREE valuation!

Our team is ready to help you sell your home for the highest possible price ASAP


"My job is to find and attract mastery-based agents to the office, protect the culture, and make sure everyone is happy! "
GET MORE INFORMATION






