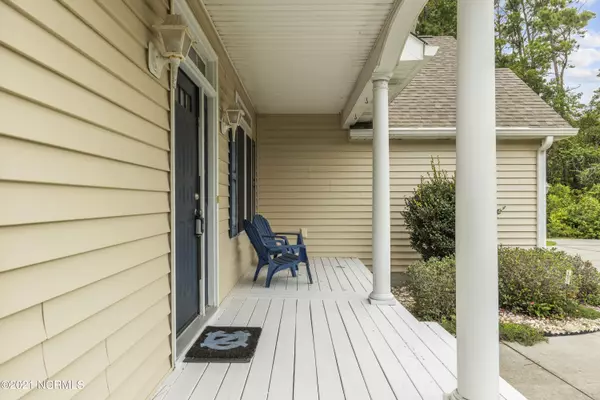$300,000
$314,900
4.7%For more information regarding the value of a property, please contact us for a free consultation.
3 Beds
2 Baths
1,980 SqFt
SOLD DATE : 10/29/2021
Key Details
Sold Price $300,000
Property Type Single Family Home
Sub Type Single Family Residence
Listing Status Sold
Purchase Type For Sale
Square Footage 1,980 sqft
Price per Sqft $151
Subdivision Silver Creek Plantation
MLS Listing ID 100283374
Sold Date 10/29/21
Style Wood Frame
Bedrooms 3
Full Baths 2
HOA Fees $135
HOA Y/N Yes
Originating Board North Carolina Regional MLS
Year Built 2005
Lot Size 0.460 Acres
Acres 0.46
Lot Dimensions 100x200
Property Description
MOTIVATED SELLERS are offering $5,000 Use as you choose to buyer at closing with accepted Offer for this lovely 3 bedroom home with a bonus room and 2 car garage in Silver Creek. The bonus room has an additional reading nook or computer room. Spacious living room with gas fireplace. Formal dining room or office. Lots of cabinet space in the kitchen. The split floor plan allows privacy for the Main bedroom away from the children's rooms or guests. The master bath features a jacuzzi tub with stand alone shower and the double sink is outfitted with Delta faucets. Large deck leads to fenced back yard with plenty of room for children and pets to play while you relax on the deck or grill. Several fruit trees add the country feel to this spacious yard. Hot water heater replaced 2021, HVAC replaced 2014 with 10 year warranty and a sump pump was installed 2020. Don't forget to bring your boat and enjoy water access to White Oak River!
Location
State NC
County Carteret
Community Silver Creek Plantation
Zoning Res
Direction Hwy 24 E from Swansboro. Turn L onto Hwy 58. L onto Peletier Loop. L on W Firetower Rd and home will be on the left.
Rooms
Basement Crawl Space
Primary Bedroom Level Primary Living Area
Interior
Interior Features Master Downstairs, Ceiling Fan(s), Walk-in Shower, Walk-In Closet(s)
Heating Heat Pump
Cooling Central Air
Flooring Laminate, Tile
Fireplaces Type Gas Log
Fireplace Yes
Window Features Thermal Windows,Blinds
Appliance Water Softener, Washer, Stove/Oven - Electric, Refrigerator, Microwave - Built-In, Dryer, Dishwasher
Laundry Inside
Exterior
Garage Paved
Garage Spaces 2.0
Waterfront No
Roof Type Shingle
Porch Deck
Parking Type Paved
Building
Story 1
Sewer Septic On Site
Water Municipal Water
New Construction No
Others
Tax ID 537603029231000
Acceptable Financing Cash, Conventional, FHA, USDA Loan, VA Loan
Listing Terms Cash, Conventional, FHA, USDA Loan, VA Loan
Special Listing Condition None
Read Less Info
Want to know what your home might be worth? Contact us for a FREE valuation!

Our team is ready to help you sell your home for the highest possible price ASAP


"My job is to find and attract mastery-based agents to the office, protect the culture, and make sure everyone is happy! "
GET MORE INFORMATION






