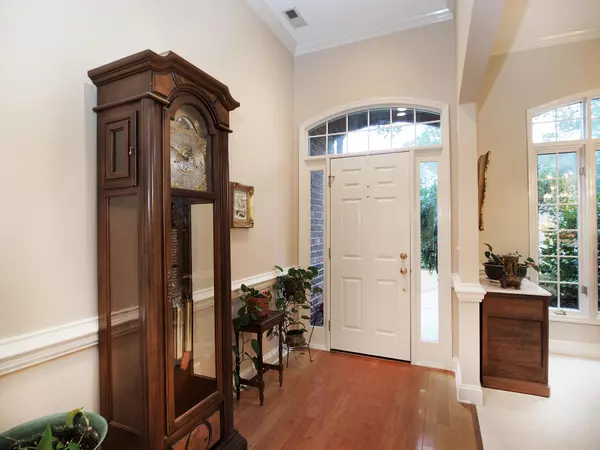$467,000
$495,000
5.7%For more information regarding the value of a property, please contact us for a free consultation.
3 Beds
2 Baths
3,262 SqFt
SOLD DATE : 01/30/2020
Key Details
Sold Price $467,000
Property Type Single Family Home
Sub Type Single Family Residence
Listing Status Sold
Purchase Type For Sale
Square Footage 3,262 sqft
Price per Sqft $143
Subdivision Fairwoods On 7
MLS Listing ID 197893
Sold Date 01/30/20
Bedrooms 3
Full Baths 2
Half Baths 1
HOA Fees $1,000
HOA Y/N Yes
Originating Board North Carolina Regional MLS
Year Built 1994
Annual Tax Amount $2,810
Lot Dimensions 180x228x119x249
Property Description
This elegant custom brick home offers seclusion and privacy in Fairwoods on Seven, one of Pinehurst's finest neighborhoods! The spacious living room has 12' ceilings, triple crown molding and opens to the kitchen and breakfast area. The formal dining room is also open to the living area with 12' ceilings and crown molding, chair rail and tall transom windows. The kitchen has white cabinetry, solid surface countertops and tons of work space. There is an oversized laundry room with a full walk-in pantry just off the kitchen. The large master bedroom suite is warm and inviting with a trey ceiling, extra large walk-in closet with double French doors and lots of windows. There is also a separate study and powder room on the main floor. Downstairs, there are two additional bedrooms, a full bath and a family room, the perfect man cave! Tons of storage downstairs and a golf cart/workshop with entrance to the back yard. There is a covered deck and patio off the main living areas on the main floor and a large stone paver patio just off the family room in the lower area with a lovely water feature. Great house in a wonderful neighborhood! Pinehurst Country Club membership available for transfer.
Location
State NC
County Moore
Community Fairwoods On 7
Zoning R30
Direction Midland Road into Pinehurst #7, right on Brookhaven Rd., left on Hearthstone Rd., bear left, right on Firestone Dr., left on Inverrary Rd., bear left and then turn right on Walnut creek Rd, house is on the right.
Interior
Interior Features 1st Floor Master, Ceiling - Trey, Ceiling Fan(s), Gas Logs, Pantry, Skylights, Smoke Detectors, Wash/Dry Connect, Whirlpool, Workshop
Heating Heat Pump
Cooling Central
Flooring Carpet, Tile
Appliance Dishwasher, Disposal, Dryer, Microwave - Built-In, Refrigerator, Washer
Exterior
Garage Paved
Garage Spaces 2.0
Utilities Available Municipal Sewer, Municipal Water
Roof Type Composition
Porch Deck, Patio
Parking Type Paved
Garage Yes
Building
New Construction No
Read Less Info
Want to know what your home might be worth? Contact us for a FREE valuation!

Our team is ready to help you sell your home for the highest possible price ASAP


"My job is to find and attract mastery-based agents to the office, protect the culture, and make sure everyone is happy! "
GET MORE INFORMATION






