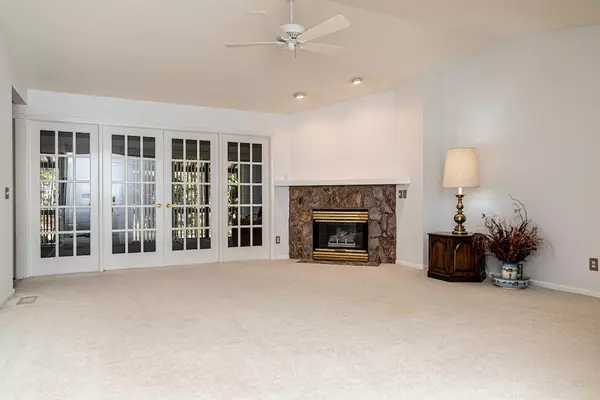$189,900
$189,900
For more information regarding the value of a property, please contact us for a free consultation.
3 Beds
2 Baths
2,045 SqFt
SOLD DATE : 03/30/2020
Key Details
Sold Price $189,900
Property Type Single Family Home
Sub Type Single Family Residence
Listing Status Sold
Purchase Type For Sale
Square Footage 2,045 sqft
Price per Sqft $92
Subdivision Carolina Trace
MLS Listing ID 197448
Sold Date 03/30/20
Bedrooms 3
Full Baths 2
HOA Fees $682
HOA Y/N Yes
Originating Board North Carolina Regional MLS
Year Built 1992
Annual Tax Amount $1,585
Lot Size 0.270 Acres
Acres 0.27
Lot Dimensions 83.74 x 113.80 x 94.00 x 143.57
Property Description
Motivated Seller Offers $2,500 towards Buyers Closing Costs or other allowance. Beautiful Cedar Sided 3 bedroom, 2 bath ranch home with a double car garage. This homes metal roof installed in 2016 and also 2013 Hybrid HVAC - In extreme cold weather the HVAC switches from heat pump to gas. Open floor plan design with formal dining area, wet bar in the den/living room, huge sun-room. Covered back porch allows for outdoor grilling area. Carolina Trace - Laurel Thicket III (HOA) is a Golf and Lake Community which includes pool and tennis court access with a 24 hour a day guarded front gate entrance and recently added an alternate rear access onto Cox Mill Road. Washer and dryer will remain as gifts and the seller has spent numerous hours planting/cultivating flowers and other plants in the la
Location
State NC
County Lee
Community Carolina Trace
Zoning RR
Direction Take Highway 87 to Carolina Trace--From Gate House turn Left onto Traceway N--Drive to Irish Blvd turn Left onto Irish Blvd--Drive to Quince Loop turn Right onto Quince Loop--Drive to the second house on the Left to the property
Interior
Interior Features 1st Floor Master, Blinds/Shades, Ceiling - Vaulted, Ceiling Fan(s), Gas Logs, Skylights, Smoke Detectors, Wash/Dry Connect, Wet Bar, Workshop
Heating Other-See Remarks, Heat Pump, Forced Air
Cooling Central
Flooring Carpet, Tile
Appliance Dishwasher, Dryer, Ice Maker, Microwave - Built-In, Refrigerator, Washer
Exterior
Garage Carport, Paved
Garage Spaces 2.0
Utilities Available Community Sewer, Community Water, Municipal Water
Waterfront No
Waterfront Description Water Access Comm
Roof Type See Remarks
Porch Covered, Porch
Parking Type Carport, Paved
Garage Yes
Building
New Construction No
Others
Acceptable Financing Cash, See Remarks
Listing Terms Cash, See Remarks
Read Less Info
Want to know what your home might be worth? Contact us for a FREE valuation!

Our team is ready to help you sell your home for the highest possible price ASAP


"My job is to find and attract mastery-based agents to the office, protect the culture, and make sure everyone is happy! "
GET MORE INFORMATION






