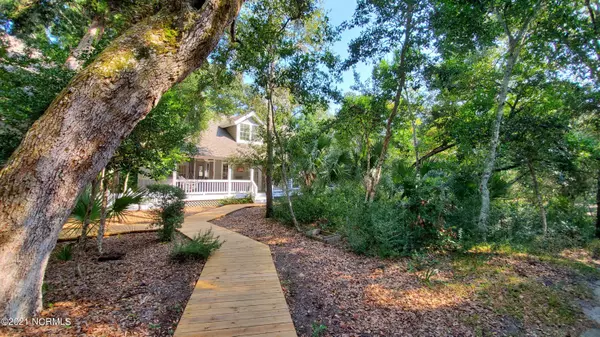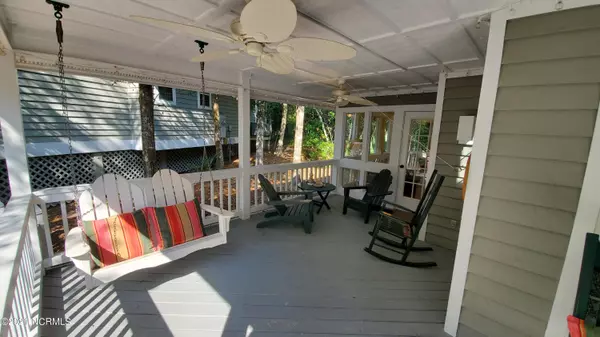$735,000
$705,000
4.3%For more information regarding the value of a property, please contact us for a free consultation.
3 Beds
3 Baths
1,744 SqFt
SOLD DATE : 11/22/2021
Key Details
Sold Price $735,000
Property Type Single Family Home
Sub Type Single Family Residence
Listing Status Sold
Purchase Type For Sale
Square Footage 1,744 sqft
Price per Sqft $421
Subdivision Bhi Stage I Ibis Roost
MLS Listing ID 100295185
Sold Date 11/22/21
Style Wood Frame
Bedrooms 3
Full Baths 3
HOA Fees $3,330
HOA Y/N Yes
Originating Board North Carolina Regional MLS
Year Built 1994
Annual Tax Amount $5,267
Lot Size 3,049 Sqft
Acres 0.07
Lot Dimensions 50 X 62
Property Description
Tucked in the heart of the Maritime Forest on BHI is the Ibis Roost community. Tucked in the heart of the Ibis Roost community is 9 Ibis Roost. This 3 bedroom, 3 bath cottage offers a warm and inviting island retreat. This cottage boasts a welcoming wrap-around porch. Once inside, you will notice the vaulted ceiling in the family room, beautiful wood floors, updated kitchen, and spacious dining area. There are two sun rooms on this level each with the ability to be used as an office or 4th bedroom. There is also a laundry closet, primary bedroom suite and guest suite on this level. Upstairs you will find the spacious 3rd bedroom and 3rd full bath. The home is sold fully furnished. A 4-passenger golf cart also conveys. There is an equity Lifestyle Membership available for separate purchase. The Ibis Roost community has a neighborhood pool! We are anticipating multiple offers and want to give prospective Buyers the opportunity to see the home, therefore the Sellers will be receiving and reviewing all offers as they come in and will respond to those offers on Thursday 10/21.
Location
State NC
County Brunswick
Community Bhi Stage I Ibis Roost
Zoning SFR
Direction From Ferry Landing, NBHW to right onto Stede Bonnet Wynd. Stede Bonnet Wynd to left onto Edward Tearch Wynd. Edward Teach Wynd to right onto Three Flipper Trail. Take 1st left into Ibis Roost. Turn right at first loop. Home behind #8, #9, #10 garage.
Rooms
Basement None
Interior
Interior Features 1st Floor Master, Blinds/Shades, Ceiling - Vaulted, Ceiling Fan(s), Furnished, Smoke Detectors
Cooling Central
Flooring Carpet, Cork, Tile
Appliance Dishwasher, Dryer, Humidifier/Dehumidifier, Microwave - Built-In, Refrigerator, Stove/Oven - Electric, Washer, None
Exterior
Garage Shared
Utilities Available Municipal Sewer, Municipal Water
Waterfront No
Waterfront Description None
Roof Type Shingle
Accessibility None
Porch Porch
Parking Type Shared
Garage No
Building
Lot Description Wooded
Story 2
New Construction No
Schools
Elementary Schools Southport
Middle Schools South Brunswick
High Schools South Brunswick
Others
Tax ID 2642b03114
Acceptable Financing Cash, Conventional
Listing Terms Cash, Conventional
Read Less Info
Want to know what your home might be worth? Contact us for a FREE valuation!

Our team is ready to help you sell your home for the highest possible price ASAP


"My job is to find and attract mastery-based agents to the office, protect the culture, and make sure everyone is happy! "
GET MORE INFORMATION






