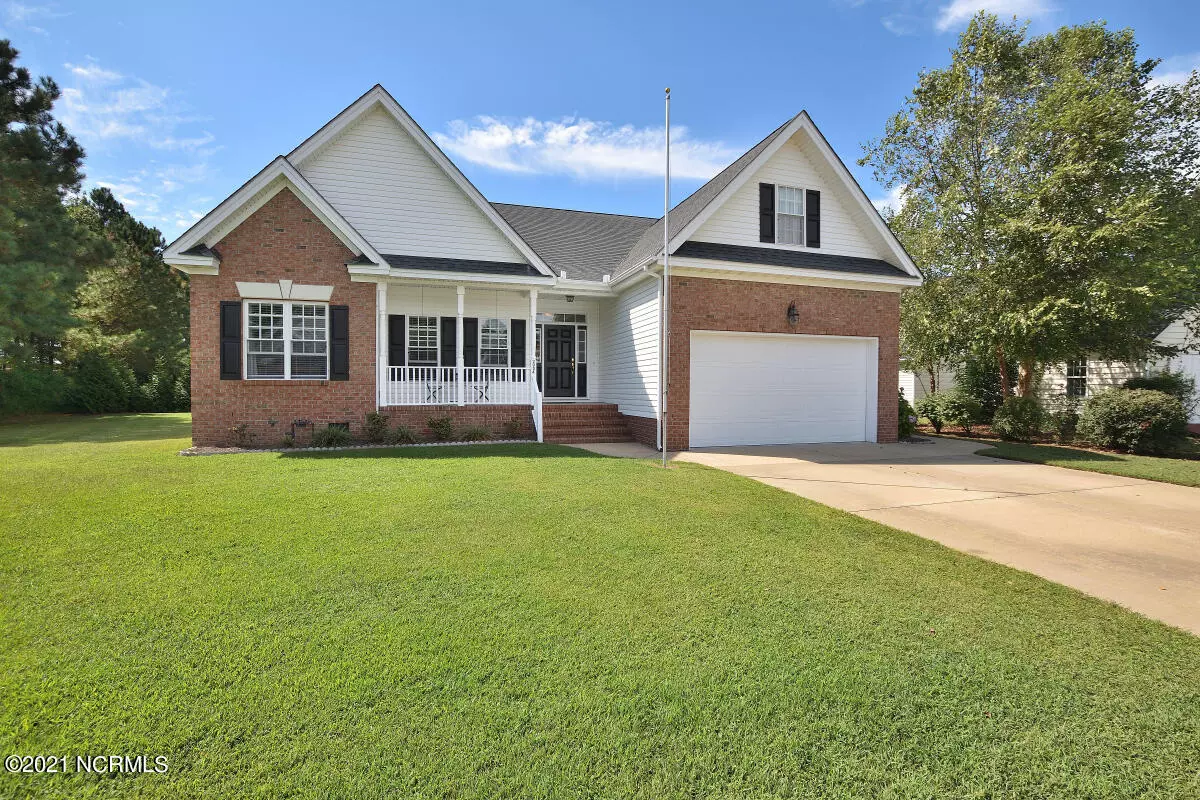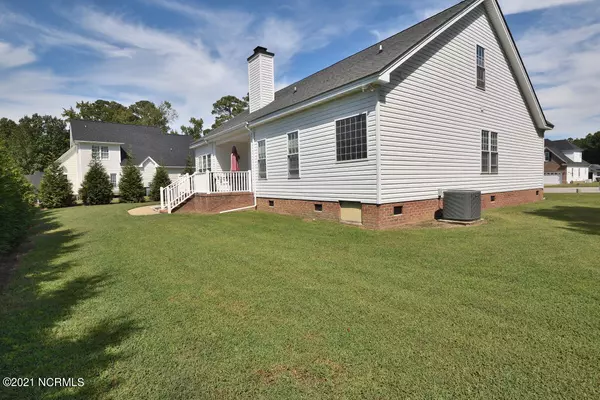$264,500
$269,900
2.0%For more information regarding the value of a property, please contact us for a free consultation.
3 Beds
2 Baths
1,756 SqFt
SOLD DATE : 12/13/2021
Key Details
Sold Price $264,500
Property Type Single Family Home
Sub Type Single Family Residence
Listing Status Sold
Purchase Type For Sale
Square Footage 1,756 sqft
Price per Sqft $150
Subdivision Belmont Lake Preserve
MLS Listing ID 100297273
Sold Date 12/13/21
Style Wood Frame
Bedrooms 3
Full Baths 2
HOA Fees $1,141
HOA Y/N Yes
Originating Board North Carolina Regional MLS
Year Built 2004
Lot Size 10,890 Sqft
Acres 0.25
Lot Dimensions 117 X 115
Property Description
LOOK NO FURTHER! You will love this home located on a cul de sac lot in the beautiful Belmont Lake Preserve. The home features 3 bedrooms and 2 Baths all on first floor. 2ND Floor offers large floored storage area. Also, could be expandable space. Large master suite with sitting area, newely renovated master bathroom offers walk in shower and jacuzzi tub. Large walk in closet. Nicely landscaped with irrigation system. Back porch area with patio. Concrete walk way from front of home to back. Flag pole in front yard. Paid transferable membership to pools,clubhouse and fitness center. Take advantage of all the amenities at the Belmont Club House including Indoor & Outdoor Salt Water Pools, an outstanding Fitness Facility & lovely entertaining spaces complete with Billiards, and Ping-Pong. Quick and easy access to major highways, business, medical facilities, shopping and restaurants. Make this Immaculate HOME yours TODAY!
Location
State NC
County Nash
Community Belmont Lake Preserve
Zoning RES
Direction Take Tom Betts Highway to left on Bishops Road, Left into Belmont Lake Preserve, Left on Woods Walk Way. Home is located on the right in the cul-de-sac.
Rooms
Basement None
Interior
Interior Features 1st Floor Master, Gas Logs, Sprinkler System, Walk-in Shower, Walk-In Closet
Heating Heat Pump
Cooling Central
Flooring Carpet, Tile
Appliance Cooktop - Electric, Dishwasher, Microwave - Built-In, Stove/Oven - Electric, None
Exterior
Garage Paved
Garage Spaces 2.0
Utilities Available Municipal Sewer, Municipal Water
Waterfront No
Waterfront Description None
Roof Type Shingle
Porch Deck
Parking Type Paved
Garage Yes
Building
Lot Description Cul-de-Sac Lot
Story 1
New Construction No
Schools
Elementary Schools Hubbard
Middle Schools Red Oak
High Schools Northern Nash
Others
Tax ID 386205180523
Acceptable Financing VA Loan, Cash, Conventional, FHA
Listing Terms VA Loan, Cash, Conventional, FHA
Read Less Info
Want to know what your home might be worth? Contact us for a FREE valuation!

Our team is ready to help you sell your home for the highest possible price ASAP


"My job is to find and attract mastery-based agents to the office, protect the culture, and make sure everyone is happy! "
GET MORE INFORMATION






