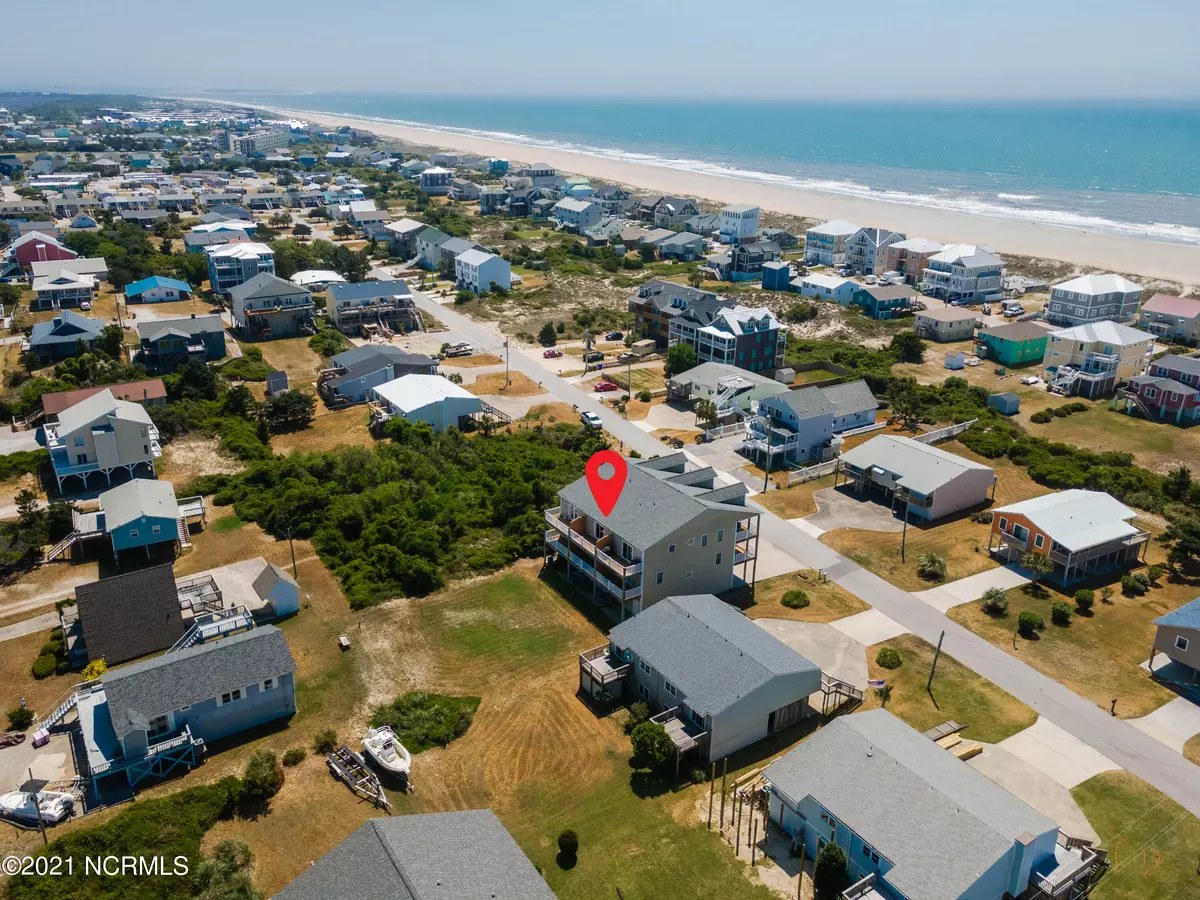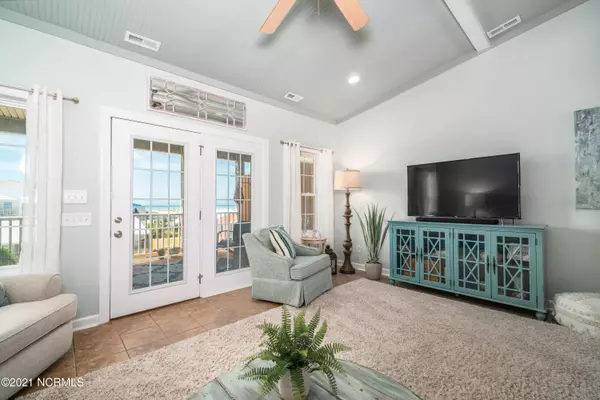$492,500
$459,000
7.3%For more information regarding the value of a property, please contact us for a free consultation.
2 Beds
4 Baths
1,921 SqFt
SOLD DATE : 07/09/2021
Key Details
Sold Price $492,500
Property Type Condo
Sub Type Condominium
Listing Status Sold
Purchase Type For Sale
Square Footage 1,921 sqft
Price per Sqft $256
Subdivision Club Colony
MLS Listing ID 100270043
Sold Date 07/09/21
Style Wood Frame
Bedrooms 2
Full Baths 3
Half Baths 1
HOA Fees $3,300
HOA Y/N Yes
Originating Board North Carolina Regional MLS
Year Built 2007
Annual Tax Amount $1,478
Property Description
This stunningly decorated, fully furnished ocean side home provides much more than just a fabulous décor, it also offers great ocean and sound views! This reverse floor plan home has a vast open living space with vaulted beadboard and beam ceilings that makes the room spectacular! The spacious living room is beautifully decorated and has ocean views. There is a large covered ocean side deck off the living room where you can sit and enjoy the balmy breezes coming in off the ocean while watching the waves lap towards shore. If you look towards the kitchen side of this opened floor plan you have beautiful views of the Sound and Morehead City's waterfront. The kitchen, with its new granite countertops, new appliances, island and large pantry, is the chef's dream come true! It also has a deck perfect for grilling, but watch that the cook doesn't burn dinner while looking at the astounding Sound views! The large dining area is perfectly sized to fit a crowd. On the second floor are the bedrooms. Each bedroom has its own bathroom and outside deck. The spacious master suite has an ocean side covered deck plus a beautifully remodeled bathroom with tile floors and a tiled walk-in shower (no glass shower door to clean!) the ensuite itself is worth seeing! This tastefully decorated, freshly painted home comes fully furnished (with exclusions) and will make the perfect beach abode, whether it's a second home, a primary residence or the perfect weekend get-away! There is also an additional 357 sq feet of heated and cooled living space not included in the main square footage with a full bath and has its own separate entrance, the possibilities are endless for this room! The 13'x 21' single car garage offers plenty of room for a vehicle and extra storage. Access to the beach is just a short walk.
Location
State NC
County Carteret
Community Club Colony
Zoning RMU
Direction East Fort Macon Road, turn on Dunes Ave and left on Robin. Property is on the left (look for sign) Center Unit.
Location Details Island
Rooms
Basement None
Primary Bedroom Level Non Primary Living Area
Ensuite Laundry Laundry Closet
Interior
Interior Features Foyer, Solid Surface, 9Ft+ Ceilings, Vaulted Ceiling(s), Ceiling Fan(s), Furnished, Pantry, Reverse Floor Plan, Walk-in Shower
Laundry Location Laundry Closet
Heating Heat Pump
Cooling Central Air
Flooring Carpet, Tile
Fireplaces Type None
Fireplace No
Window Features DP50 Windows
Appliance Washer, Stove/Oven - Electric, Refrigerator, Dryer, Dishwasher, Cooktop - Electric
Laundry Laundry Closet
Exterior
Garage Paved
Garage Spaces 1.0
Pool None
Waterfront No
View Ocean, Sound View, Water
Roof Type Composition
Porch Open, Covered, Patio
Parking Type Paved
Building
Story 3
Foundation Other, Slab
Sewer Septic On Site
New Construction No
Others
Tax ID 638514438058000
Acceptable Financing Cash, Conventional, VA Loan
Listing Terms Cash, Conventional, VA Loan
Special Listing Condition None
Read Less Info
Want to know what your home might be worth? Contact us for a FREE valuation!

Our team is ready to help you sell your home for the highest possible price ASAP


"My job is to find and attract mastery-based agents to the office, protect the culture, and make sure everyone is happy! "
GET MORE INFORMATION






