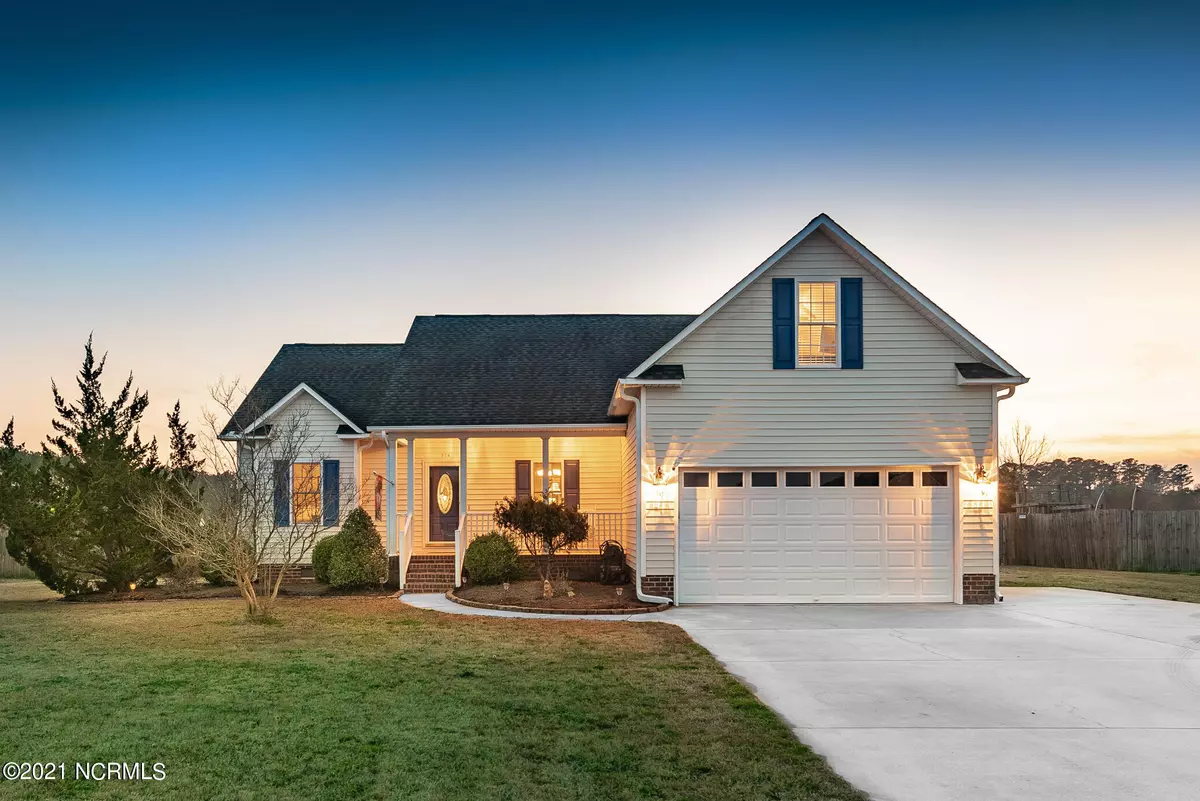$240,000
$224,900
6.7%For more information regarding the value of a property, please contact us for a free consultation.
3 Beds
2 Baths
1,813 SqFt
SOLD DATE : 04/23/2021
Key Details
Sold Price $240,000
Property Type Single Family Home
Sub Type Single Family Residence
Listing Status Sold
Purchase Type For Sale
Square Footage 1,813 sqft
Price per Sqft $132
Subdivision Arden Ridge
MLS Listing ID 100260906
Sold Date 04/23/21
Bedrooms 3
Full Baths 2
HOA Y/N No
Originating Board North Carolina Regional MLS
Year Built 2005
Annual Tax Amount $1,604
Lot Size 0.570 Acres
Acres 0.57
Lot Dimensions .57
Property Description
Beautiful home outside of city limits in Arden Ridge. Wintergreen, Hope, and DH Conley districts. High ceilings, open floor plan and views of the impressive back yard make the main living area feel both spacious and cozy. Kitchen with stainless appliances including a gas stove, granite countertops, pantry and a breakfast nook. Features a large dining area and bar seating that allow you to host guests or entertain with ease. Split floor plan, with all 3 bedrooms on the main level. Primary bedroom includes two closets, walk-in shower, separate tub and dual vanities. Step outside to the back patio to enjoy beautiful views of the sunsets. It's an private oasis with a covered patio, fenced in yard and a 12' x 16' wired workshop. Also includes a 2 car garage and a finished bonus room! New HVAC and new custom gas logs. This home is a must see!
Location
State NC
County Pitt
Community Arden Ridge
Zoning AR
Direction Hwy 33 to Tucker Rd. Right on Tucker, left onto Arden Ridge, home is on the right.
Rooms
Other Rooms Workshop
Basement Crawl Space
Primary Bedroom Level Primary Living Area
Interior
Interior Features Master Downstairs, Vaulted Ceiling(s), Ceiling Fan(s), Pantry, Walk-in Shower, Walk-In Closet(s)
Heating Heat Pump
Cooling Central Air
Flooring Carpet, Laminate, Tile, Vinyl
Fireplaces Type Gas Log
Fireplace Yes
Window Features Thermal Windows, Blinds
Exterior
Garage Paved
Garage Spaces 2.0
Waterfront No
Roof Type Architectural Shingle
Porch Covered, Patio, Porch
Parking Type Paved
Building
Story 2
Sewer Septic On Site
Water Municipal Water
New Construction No
Schools
Elementary Schools Wintergreen
Middle Schools Hope
High Schools D.H. Conley
Others
Tax ID 068769
Acceptable Financing Cash, Conventional, FHA, USDA Loan, VA Loan
Listing Terms Cash, Conventional, FHA, USDA Loan, VA Loan
Special Listing Condition None
Read Less Info
Want to know what your home might be worth? Contact us for a FREE valuation!

Our team is ready to help you sell your home for the highest possible price ASAP


"My job is to find and attract mastery-based agents to the office, protect the culture, and make sure everyone is happy! "
GET MORE INFORMATION






