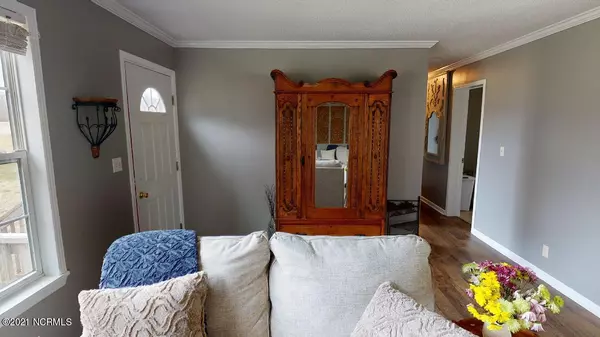$205,000
$209,000
1.9%For more information regarding the value of a property, please contact us for a free consultation.
3 Beds
2 Baths
1,525 SqFt
SOLD DATE : 05/07/2021
Key Details
Sold Price $205,000
Property Type Single Family Home
Sub Type Single Family Residence
Listing Status Sold
Purchase Type For Sale
Square Footage 1,525 sqft
Price per Sqft $134
Subdivision Not In Subdivision
MLS Listing ID 100263008
Sold Date 05/07/21
Style Wood Frame
Bedrooms 3
Full Baths 2
Originating Board North Carolina Regional MLS
Year Built 2007
Annual Tax Amount $1,009
Lot Size 2.650 Acres
Acres 2.65
Lot Dimensions 20x604x501x377x631x604
Property Description
Are you looking for a place where you have some privacy, have your own workshop and not bother your neighbors - This 2.65 acre lot has plenty of privacy with a beautiful home and detached garage/workshop. Your own personal estate hidden from the world with a long private driveway that leads to your private home with beautiful trees in the front yard and a detached garage / workshop at the end of the driveway. This home has a beautiful kitchen with plenty of cabinets and counter space, a large breakfast bar that opens into the family room and dining area. The family room has a gas fireplace and ceiling fan. As you go through the sliding glass door, it leads to a large patio perfect for entertaining. Down the hallway are two bedrooms and a full bath plus a laundry room. The master bedroom suite is located at the end of the hallway and is large enough for a king size Bed, plus it has a walk-in closet, dual vanity sinks, a large soaking tub and a separate shower. The laundry room has its own entrance and leads to the back yard. With all this privacy, you are still located close to Jacksonville and aCamp Lejeune and New River.
Location
State NC
County Onslow
Community Not In Subdivision
Zoning RA
Direction From Jacksonville take NC 53 towards Burgaw, go past Southwest Elementary School, driveway entrance is on the left and across from Harris Creek Holiness Church, house can not be seen from Hwy 53, look for EXP Realty sign
Rooms
Other Rooms Storage, Workshop
Basement None
Interior
Interior Features 1st Floor Master, Blinds/Shades, Ceiling Fan(s), Gas Logs, Pantry, Smoke Detectors, Walk-in Shower, Walk-In Closet, Workshop
Heating Heat Pump
Cooling Central
Flooring LVT/LVP, Carpet
Appliance Dishwasher, Ice Maker, Microwave - Built-In, Refrigerator, Stove/Oven - Electric
Exterior
Garage Dirt, On Site, Unpaved
Pool None
Utilities Available Municipal Water, Septic On Site
Waterfront No
Waterfront Description None
Roof Type Shingle
Accessibility None
Porch Patio, Porch
Parking Type Dirt, On Site, Unpaved
Garage No
Building
Lot Description Open
Story 1
New Construction No
Schools
Elementary Schools Southwest
Middle Schools Southwest
High Schools Southwest
Others
Tax ID 070986
Acceptable Financing USDA Loan, VA Loan, Cash, Conventional, FHA
Listing Terms USDA Loan, VA Loan, Cash, Conventional, FHA
Read Less Info
Want to know what your home might be worth? Contact us for a FREE valuation!

Our team is ready to help you sell your home for the highest possible price ASAP


"My job is to find and attract mastery-based agents to the office, protect the culture, and make sure everyone is happy! "
GET MORE INFORMATION






