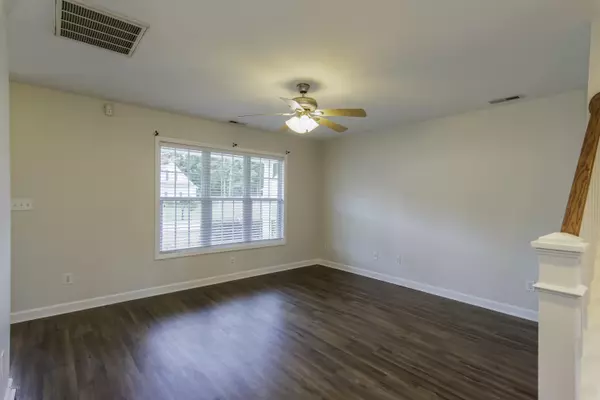$185,000
$189,900
2.6%For more information regarding the value of a property, please contact us for a free consultation.
3 Beds
3 Baths
1,827 SqFt
SOLD DATE : 09/30/2020
Key Details
Sold Price $185,000
Property Type Single Family Home
Sub Type Single Family Residence
Listing Status Sold
Purchase Type For Sale
Square Footage 1,827 sqft
Price per Sqft $101
Subdivision Aragona Village
MLS Listing ID 100235410
Sold Date 09/30/20
Bedrooms 3
Full Baths 2
Half Baths 1
HOA Y/N No
Originating Board North Carolina Regional MLS
Year Built 2008
Lot Size 0.260 Acres
Acres 0.26
Lot Dimensions .31
Property Description
Introducing this conveniently located and move-in ready 3 bedroom, 2.5 bath with a 2 car garage in the well established Aragona Village Creekside! This property has it all! Freshly painted throughout and all new LVP (commercial grade) flooring, ready for you to make it your next home! You will be greeted by an open floor plan, connecting the living area with dining room and spacious kitchen with pantry. From there, you are looking at a patio going into a large fenced in back yard, ideal for outdoor living and entertaining. Laundry room and a guest half bath are both located on the main floor. The master bedroom with trey ceiling and en-suite bath also sports a walk-in closet with a window. The other 2 bedrooms are located across the hall and are both showing a generous amount of closet space. A second full bath is located on this floor as well. If you are looking for a great bonus room with double windows, look no further! This room has a lot of potential for a media room or grand playroom, or even a large yoga room, possibilities are endless! The property is centrally located off Piney Green, a very short distance from shopping, restaurants and malls. Schedule your showing today!
Location
State NC
County Onslow
Community Aragona Village
Zoning R-7-R-7
Direction Piney Green to Hemlock, left on Whiteleaf Dr., right on Riverbirch, house is on the left.
Rooms
Primary Bedroom Level Non Primary Living Area
Interior
Interior Features Tray Ceiling(s), Ceiling Fan(s), Pantry, Walk-In Closet(s)
Heating None, Electric, Heat Pump
Cooling Central Air
Flooring LVT/LVP, Vinyl
Fireplaces Type None
Fireplace No
Appliance Microwave - Built-In
Laundry Washer Hookup, Inside
Exterior
Exterior Feature None
Garage Off Street, On Site, Paved
Garage Spaces 2.0
Waterfront No
Waterfront Description None
Roof Type Architectural Shingle
Porch Covered, Patio, Porch
Parking Type Off Street, On Site, Paved
Building
Story 2
Foundation Slab
Sewer Municipal Sewer
Water Municipal Water
Structure Type None
New Construction No
Schools
Elementary Schools Morton
Middle Schools Hunters Creek
High Schools White Oak
Others
Tax ID 1106h-3
Acceptable Financing Cash, Conventional, FHA, VA Loan
Listing Terms Cash, Conventional, FHA, VA Loan
Special Listing Condition None
Read Less Info
Want to know what your home might be worth? Contact us for a FREE valuation!

Our team is ready to help you sell your home for the highest possible price ASAP


"My job is to find and attract mastery-based agents to the office, protect the culture, and make sure everyone is happy! "
GET MORE INFORMATION






