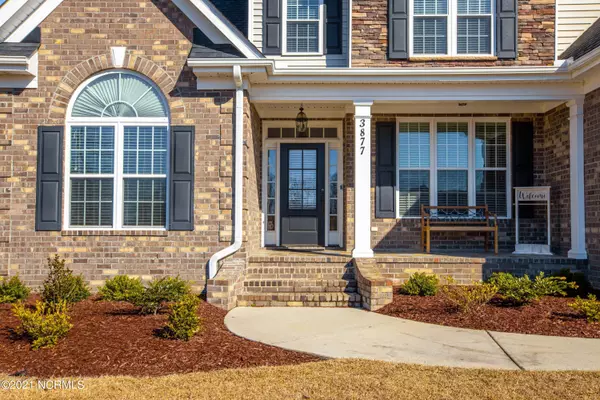$490,000
$490,000
For more information regarding the value of a property, please contact us for a free consultation.
4 Beds
4 Baths
3,443 SqFt
SOLD DATE : 04/19/2021
Key Details
Sold Price $490,000
Property Type Single Family Home
Sub Type Single Family Residence
Listing Status Sold
Purchase Type For Sale
Square Footage 3,443 sqft
Price per Sqft $142
Subdivision Bedford West
MLS Listing ID 100259489
Sold Date 04/19/21
Style Wood Frame
Bedrooms 4
Full Baths 4
HOA Y/N Yes
Originating Board North Carolina Regional MLS
Year Built 2016
Annual Tax Amount $5,223
Lot Size 0.390 Acres
Acres 0.39
Lot Dimensions 100 x 150 x 110 x 169
Property Description
Better than new!!! This beautiful brick home in Bedford West is absolutely stunning. With 4 bedrooms, 4 baths and a bonus room, this home has over 3400 square feet of living space. This home features not one, but two master suites, one on each level. The first-floor master has trey ceilings, master bath has double vanity, heated tile floors, cultured marble shower, a whirlpool tub and walk-in closet. The first floor also features a second bedroom and bath, eat in kitchen with a pantry and plenty of cabinet space, granite countertops and a large granite island, making it a great gathering space. The formal dining room has a beautiful coffered ceiling and is perfect for large family meals. Large family room with gas fireplace opens to a heated and cooled sunroom with updated floor to ceiling picture windows. A separate laundry/mud room is located off the garage and has built ins for shoes and jackets. Upstairs you will find a lovely 2nd master suite with large walk-in closet, additional bedroom, bonus room and additional bathroom. The walk-in attic provides lots of storage space. Attached double car garage. Professionally landscaped yard with underground gutter drainage and large fenced in backyard. Schedule your appointment today to see this spectacular home!
Location
State NC
County Pitt
Community Bedford West
Zoning R9S
Direction From Evans Street Extension, turn on Dunhagan Road into Bedford West. Home is on the left.
Rooms
Basement None
Primary Bedroom Level Primary Living Area
Ensuite Laundry Hookup - Dryer, Washer Hookup, Inside
Interior
Interior Features Foyer, Mud Room, Whirlpool, Master Downstairs, 9Ft+ Ceilings, Tray Ceiling(s), Ceiling Fan(s), Pantry, Walk-in Shower, Eat-in Kitchen, Walk-In Closet(s)
Laundry Location Hookup - Dryer,Washer Hookup,Inside
Heating Heat Pump, Natural Gas
Cooling Central Air
Flooring Carpet, Tile, Wood
Fireplaces Type Gas Log
Fireplace Yes
Window Features Thermal Windows,Blinds
Appliance Vent Hood, Microwave - Built-In, Disposal, Dishwasher, Cooktop - Gas
Laundry Hookup - Dryer, Washer Hookup, Inside
Exterior
Garage Paved
Garage Spaces 2.0
Utilities Available Natural Gas Connected
Waterfront No
Roof Type Architectural Shingle
Accessibility Accessible Doors
Porch Patio, Porch
Parking Type Paved
Building
Story 2
Foundation Raised, Slab
Sewer Municipal Sewer
Water Municipal Water
New Construction No
Others
Tax ID 077415
Acceptable Financing Cash, Conventional, VA Loan
Listing Terms Cash, Conventional, VA Loan
Special Listing Condition None
Read Less Info
Want to know what your home might be worth? Contact us for a FREE valuation!

Our team is ready to help you sell your home for the highest possible price ASAP


"My job is to find and attract mastery-based agents to the office, protect the culture, and make sure everyone is happy! "
GET MORE INFORMATION






