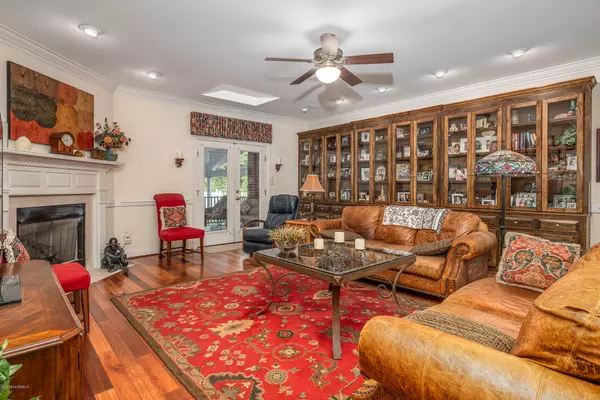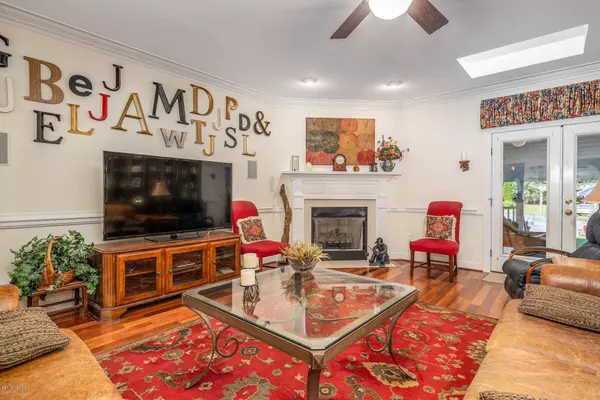$445,000
$469,900
5.3%For more information regarding the value of a property, please contact us for a free consultation.
4 Beds
4 Baths
4,793 SqFt
SOLD DATE : 11/25/2019
Key Details
Sold Price $445,000
Property Type Single Family Home
Sub Type Single Family Residence
Listing Status Sold
Purchase Type For Sale
Square Footage 4,793 sqft
Price per Sqft $92
Subdivision Shellcastle
MLS Listing ID 100184331
Sold Date 11/25/19
Style Wood Frame
Bedrooms 4
Full Baths 3
Half Baths 1
HOA Y/N No
Originating Board North Carolina Regional MLS
Year Built 2002
Annual Tax Amount $3,257
Lot Size 0.710 Acres
Acres 0.71
Lot Dimensions 0.71 acres
Property Description
From the moment you step inside this 5 BR/3.5 Bath ALL BRICK home in Nash County, you feel at home! The Foyer features marble floors, showcase stairway, and entrances into the Formal Dining Room and Family Room. Beautiful Kempas Hardwood Floors are throughout much of the downstairs. Pocket doors open to the huge Dining Room that accommodates large seating and entertaining. Entering into the Family Room, you will readily notice the Built-In Cabinets and Shelving along one wall. This room also features a Fireplace, Gas Logs, and a doorway to the Covered Rear Porch. Once in the Kitchen, you will love the working space with solid surface countertops, plentiful cabinetry, Pantry, and a gorgeous Work Island with a Granite top. A Breakfast Bar allows seating as well as the Breakfast Room. Also on the 1st floor is an IN-LAW SUITE with 2 Bedrooms, Built-In Shelving and Cabinets, and Bath. This floor plan allows flexibility in that it could be set up as an In-law Bedroom plus Living Room OR as 2 separate Bedrooms if needed and a Bath. An office is located just inside the side entrance. Additionally, the Laundry Room with a sink and storage is located on the Hallway to the Side Entrance as well as a Half Bath. Located on the opposite side of the home is the spacious Master Retreat with a gracious Master Bath and His/Hers Walk-In Closets. There are His/Her vanities, whirlpool tub, and a separate shower. Once upstairs, there are 2 additional Bedrooms, Bonus Room, Game Room, Full Hall Bath, and an additional room with a closet. From the rear Covered Porch, you can enjoy quiet evenings relaxing on the patio or taking a swim in the In-ground Pool! Attached 2-Car Garage. A detached garage is located at the rear of the property that can also be used as a Workshop. Vinyl rear fencing and vinyl chainlink fencing. Downstairs 5-Ton Trane Gas Pak in 2017; Upstairs 3-Ton Trane Heat Pump in Fall 2018. You will definitely want to view this home!
Location
State NC
County Nash
Community Shellcastle
Zoning R 30
Direction From Sunset West, turn into Shellcastle Subdivision
Location Details Mainland
Rooms
Other Rooms Workshop
Basement Crawl Space
Primary Bedroom Level Primary Living Area
Ensuite Laundry Hookup - Dryer, Washer Hookup, Inside
Interior
Interior Features Foyer, Solid Surface, Whirlpool, Workshop, Master Downstairs, 9Ft+ Ceilings, Vaulted Ceiling(s), Ceiling Fan(s), Pantry, Walk-in Shower, Walk-In Closet(s)
Laundry Location Hookup - Dryer,Washer Hookup,Inside
Heating Heat Pump, Natural Gas
Cooling Central Air
Flooring Carpet, Marble, Tile, Wood
Fireplaces Type Gas Log
Fireplace Yes
Window Features Blinds
Laundry Hookup - Dryer, Washer Hookup, Inside
Exterior
Garage On Site, Paved
Garage Spaces 3.0
Pool In Ground
Utilities Available Natural Gas Connected
Waterfront No
Roof Type Shingle
Porch Covered, Patio, Porch
Parking Type On Site, Paved
Building
Story 2
Entry Level One and One Half
Sewer Septic On Site
Water Municipal Water
New Construction No
Others
Tax ID 3821-18-31-3478
Acceptable Financing Cash, Conventional, FHA, VA Loan
Listing Terms Cash, Conventional, FHA, VA Loan
Special Listing Condition None
Read Less Info
Want to know what your home might be worth? Contact us for a FREE valuation!

Our team is ready to help you sell your home for the highest possible price ASAP


"My job is to find and attract mastery-based agents to the office, protect the culture, and make sure everyone is happy! "
GET MORE INFORMATION






