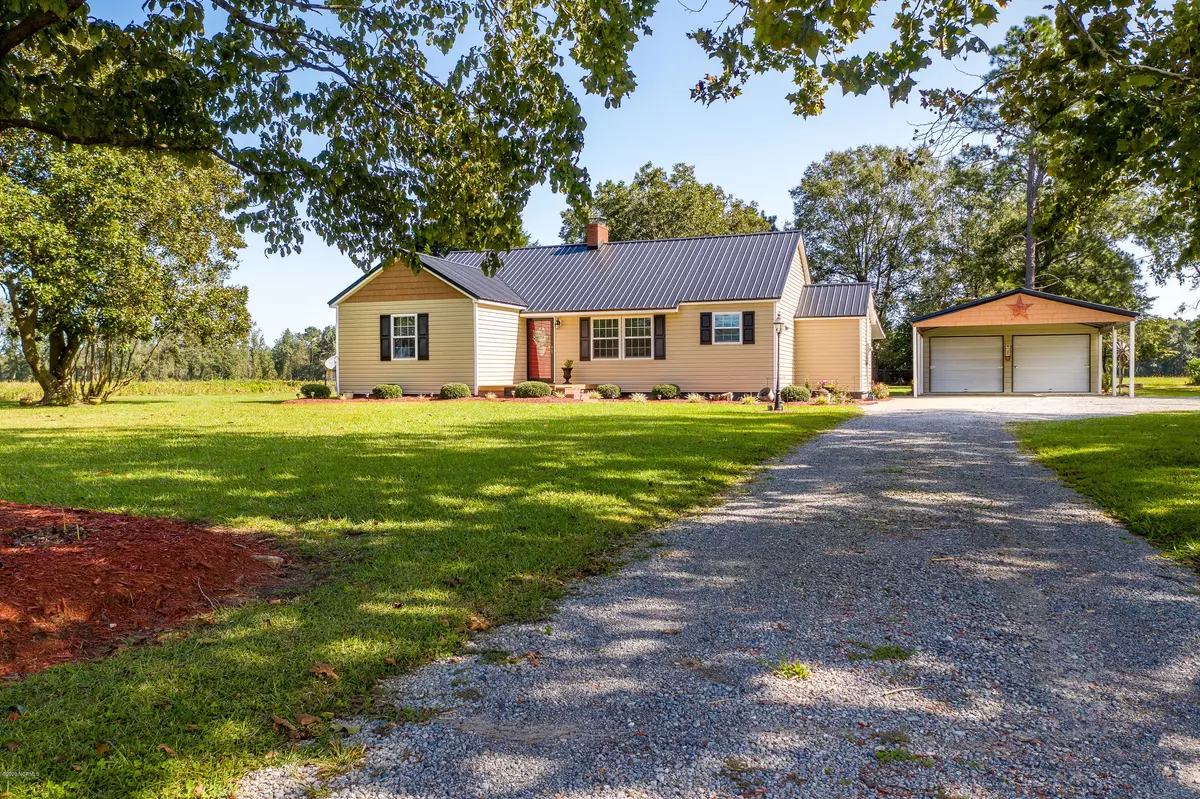$185,000
$185,000
For more information regarding the value of a property, please contact us for a free consultation.
3 Beds
1 Bath
1,421 SqFt
SOLD DATE : 12/03/2020
Key Details
Sold Price $185,000
Property Type Single Family Home
Sub Type Single Family Residence
Listing Status Sold
Purchase Type For Sale
Square Footage 1,421 sqft
Price per Sqft $130
Subdivision Not In Subdivision
MLS Listing ID 100238138
Sold Date 12/03/20
Style Wood Frame
Bedrooms 3
Full Baths 1
HOA Y/N No
Originating Board North Carolina Regional MLS
Year Built 1954
Lot Size 1.340 Acres
Acres 1.34
Lot Dimensions 162x360x137x369
Property Description
Beautiful 3 Bedroom 1 bath home located perfectly between the city of New Bern and Greenville. Enjoy the private setting of a 1 plus acre lot nestled in-between two parcels of farmland. Drive down your extended driveway and park under the covered carport in front of your large two-bay door workshop or garage. Walk-in and take in the radiance of the hardwood floors and open floor plan that flow throughout this home. Cozy up in your spacious living room this holiday season and enjoy the warmth your gorgeous fireplace puts out. The eat-in kitchen boasts of laminate flooring, granite countertops, beautiful white cabinets, stone backsplash, and stainless-steel appliances. The breakfast bar makes it easy for the master chef in your family to cook and entertain simultaneously. Your dining area is large enough for family meals and formal dinners. Tucked away off your dining area you will find your private laundry room. Step into your backyard and notice the paved stone patio or stroll over to your covered patio and enjoy your morning coffee. Additional 2 story red barn for storage and mature pecan trees. Short drive to Historic Downtown New Bern and shopping and dining in Greenville.
Location
State NC
County Craven
Community Not In Subdivision
Zoning Residential
Direction New Bern to Vanceboro, take NC Hwy 43 north.
Rooms
Basement Crawl Space, None
Primary Bedroom Level Primary Living Area
Ensuite Laundry Hookup - Dryer, Washer Hookup
Interior
Interior Features None
Laundry Location Hookup - Dryer,Washer Hookup
Heating Electric, Forced Air
Cooling Central Air
Flooring Vinyl, Wood
Laundry Hookup - Dryer, Washer Hookup
Exterior
Exterior Feature None
Garage Carport, Attached Carport Spaces, Unpaved
Carport Spaces 1
Pool None
Waterfront No
Roof Type Shingle
Porch Patio, Porch
Parking Type Carport, Attached Carport Spaces, Unpaved
Building
Story 1
Sewer Septic On Site
Water Municipal Water
Structure Type None
New Construction No
Schools
Elementary Schools Vanceboro Farm Life
Middle Schools West Craven
High Schools West Craven
Others
Tax ID 1-052-030
Acceptable Financing Cash, Conventional, FHA, VA Loan
Listing Terms Cash, Conventional, FHA, VA Loan
Special Listing Condition None
Read Less Info
Want to know what your home might be worth? Contact us for a FREE valuation!

Our team is ready to help you sell your home for the highest possible price ASAP


"My job is to find and attract mastery-based agents to the office, protect the culture, and make sure everyone is happy! "
GET MORE INFORMATION






