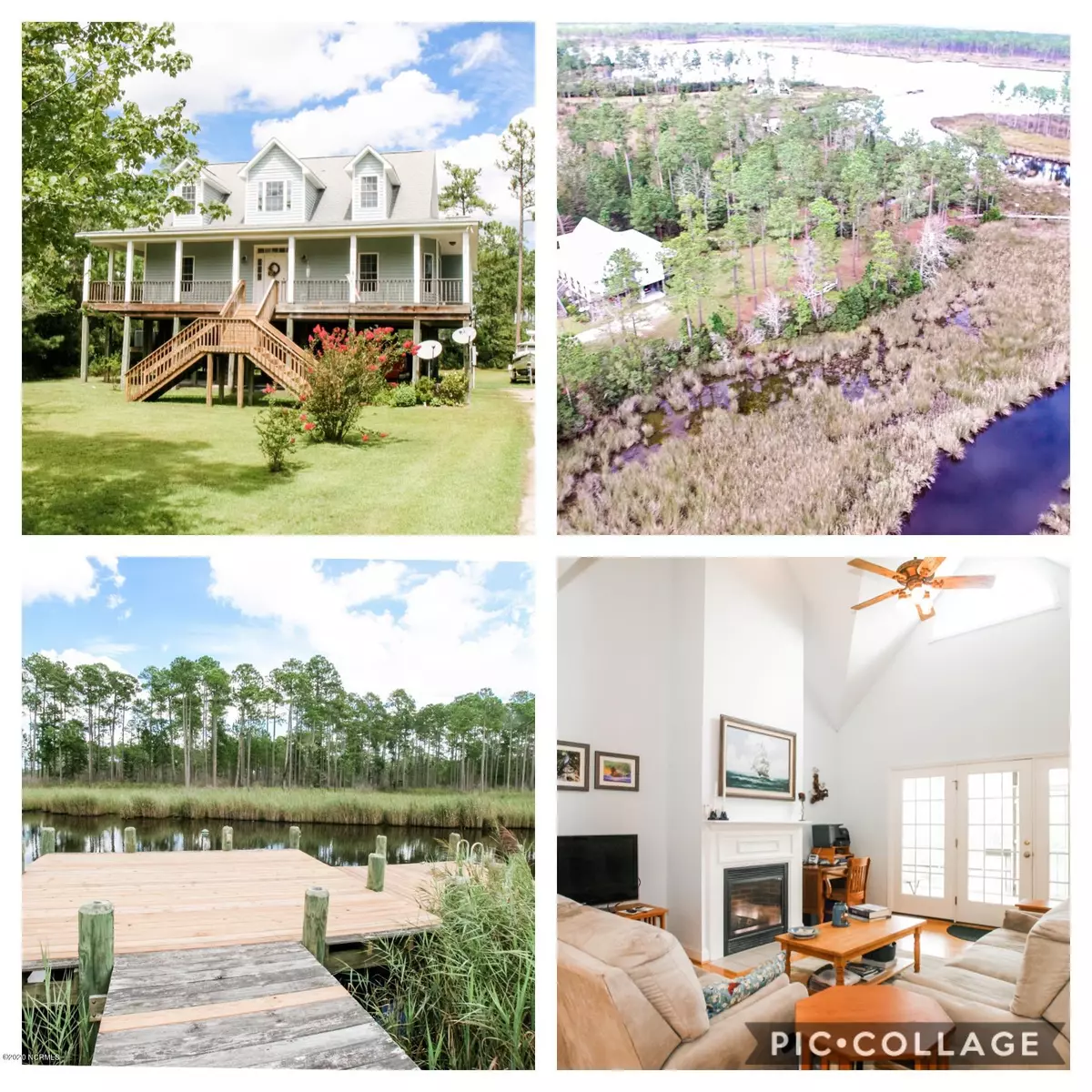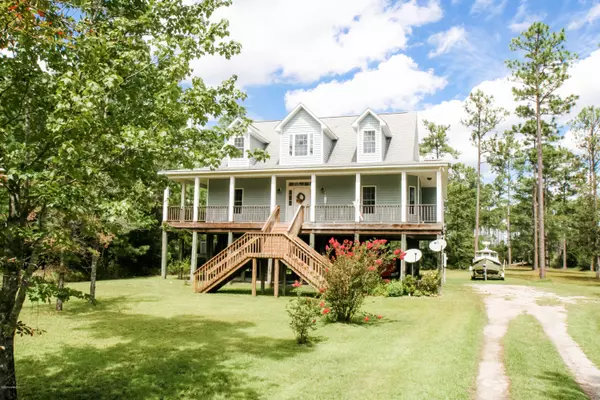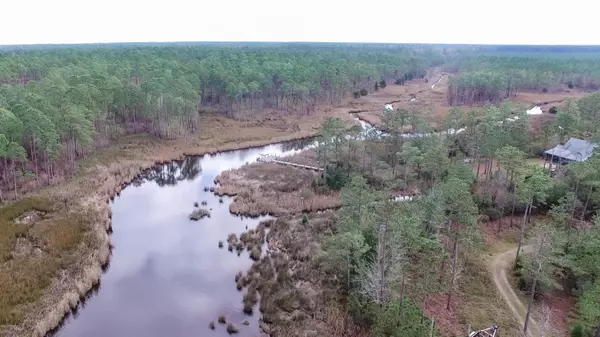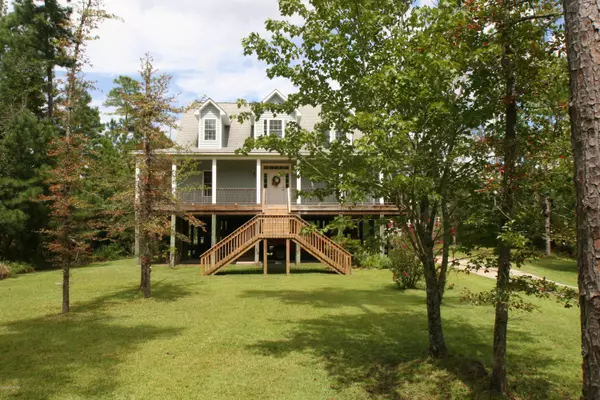$327,000
$334,900
2.4%For more information regarding the value of a property, please contact us for a free consultation.
3 Beds
3 Baths
1,950 SqFt
SOLD DATE : 11/24/2020
Key Details
Sold Price $327,000
Property Type Single Family Home
Sub Type Single Family Residence
Listing Status Sold
Purchase Type For Sale
Square Footage 1,950 sqft
Price per Sqft $167
Subdivision Windsong Iii
MLS Listing ID 100233207
Sold Date 11/24/20
Style Wood Frame
Bedrooms 3
Full Baths 2
Half Baths 1
HOA Fees $350
HOA Y/N Yes
Originating Board North Carolina Regional MLS
Year Built 2005
Lot Size 3.320 Acres
Acres 3.32
Lot Dimensions irregular
Property Description
Waterfront, 3 Bedroom, 2 1/2 Bath, 1,900+ sq ft Home on 3.5 acres in Windsong III with private dock, quick access to the ICW and a wildlife boat ramp is only 1+/- mile away. Surrounding in nature, this immaculate 1.5 story home offers an open floor plan, 2 Story foyer, 2 Story Great Room, main level master bedroom (with super bath) and amble storage space throughout. Upstairs, 2 guest king-size bedrooms share a large bath. Screened porch on the rear will become your 3-season place to hang out! Carrie Creek is off Campbell Creek, an extremely popular fishing area. Just 1.5 +/- miles out Campbell Creek and you are on the ICW. Game lands are across the creek ...keeping the view of woodlands into the future. This bright and spacious home with private dock in handsome community will surprise you in all it has to offer. Come by boat or car....and see all there is when living on the water.
Location
State NC
County Beaufort
Community Windsong Iii
Zoning Residential
Direction Route 33 EAST from Aurora (apprx 8.5 miles); Look for white fencing on LEFT, pass Windsong/Windsong II; then, LEFT @ Village Ln at Windsong III entrance; 1st RIGHT Paradox Point Dr ; 1st RIGHT Carrie Creek OR, RT 55 to RT 304 EAST; RIGHT on Rt 33, 1st LEFT to continue on RT 33; 3.5 miles (look for white fencing on RIGHT); RIGHT on Village Lane at Windsong III entrance.
Rooms
Basement None
Interior
Interior Features Foyer, 1st Floor Master, 9Ft+ Ceilings, Blinds/Shades, Ceiling - Vaulted, Gas Logs, Smoke Detectors, Walk-in Shower, Walk-In Closet
Heating Zoned, Heat Pump
Cooling Central, Zoned
Flooring Carpet, Tile
Appliance Dishwasher, Dryer, Ice Maker, Microwave - Built-In, Refrigerator, Stove/Oven - Electric, Washer, Water Softener
Exterior
Garage Unpaved
Carport Spaces 2
Utilities Available Septic On Site, Well Water
Waterfront Yes
Waterfront Description Boat Dock, Canal Front, Creek Front, Creek View, Deeded Water Access, Deeded Water Rights, Deeded Waterfront, Water Access Comm, Water View, Waterfront Comm
Roof Type Shingle, Composition
Porch Deck, Porch, Screened
Parking Type Unpaved
Garage No
Building
Lot Description Cul-de-Sac Lot, Wetlands, Wooded
Story 1
New Construction No
Schools
Elementary Schools S.W. Snowden
Middle Schools S. W. Snowden
High Schools Southside
Others
Tax ID 10950
Acceptable Financing Cash, Conventional
Listing Terms Cash, Conventional
Read Less Info
Want to know what your home might be worth? Contact us for a FREE valuation!

Our team is ready to help you sell your home for the highest possible price ASAP


"My job is to find and attract mastery-based agents to the office, protect the culture, and make sure everyone is happy! "
GET MORE INFORMATION






