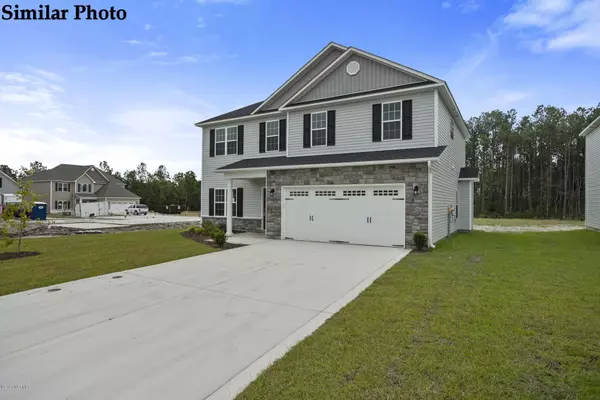$304,000
$304,000
For more information regarding the value of a property, please contact us for a free consultation.
4 Beds
3 Baths
2,387 SqFt
SOLD DATE : 11/23/2021
Key Details
Sold Price $304,000
Property Type Single Family Home
Sub Type Single Family Residence
Listing Status Sold
Purchase Type For Sale
Square Footage 2,387 sqft
Price per Sqft $127
Subdivision Oyster Landing
MLS Listing ID 100263326
Sold Date 11/23/21
Style Wood Frame
Bedrooms 4
Full Baths 2
Half Baths 1
HOA Fees $480
HOA Y/N Yes
Originating Board North Carolina Regional MLS
Year Built 2021
Lot Size 0.320 Acres
Acres 0.32
Lot Dimensions Irr
Property Description
*Builder is offering $2500 in Use As You Choose! The Milan floor plan is a beautiful home featuring four bedrooms, two and a half baths, a flex space downstairs, and a loft upstairs. That's a lot of room! The kitchen includes a smooth top range, microwave, and dishwasher. It also has an island and a large pantry. The kitchen is open to the great room, which has a fireplace. There is also a formal dining room, a flex space that could be used many ways, and a powder room downstairs. Upstairs, is a loft area which is another space to use according to your needs. The owner's suite has a closet that is practically big enough to be another bedroom! The owner's bath has dual vanities and a separate tub and shower. All other bedrooms also have walk in closets. Buyer to verify schools. All similar photos and cut sheets are representations only. Builder reserves the right to alter floorplan and features.
Location
State NC
County Onslow
Community Oyster Landing
Zoning R-15
Direction Hwy 17S, left on Hwy 172,right on Lanyard into Oyster Landing, right on Transom, house on left
Interior
Interior Features Ceiling - Trey, Ceiling Fan(s), Smoke Detectors, Walk-In Closet
Heating Heat Pump
Cooling Central
Appliance None
Exterior
Garage Paved
Garage Spaces 2.0
Utilities Available Municipal Sewer, Municipal Water
Waterfront No
Roof Type Shingle
Porch Covered, Porch
Parking Type Paved
Garage Yes
Building
Story 2
New Construction Yes
Schools
Elementary Schools Coastal
Middle Schools Dixon
High Schools Dixon
Others
Tax ID 747d-170
Acceptable Financing VA Loan, Cash, Conventional, FHA
Listing Terms VA Loan, Cash, Conventional, FHA
Read Less Info
Want to know what your home might be worth? Contact us for a FREE valuation!

Our team is ready to help you sell your home for the highest possible price ASAP


"My job is to find and attract mastery-based agents to the office, protect the culture, and make sure everyone is happy! "
GET MORE INFORMATION






