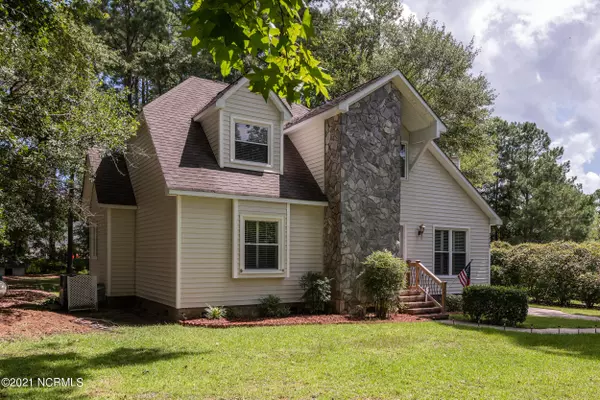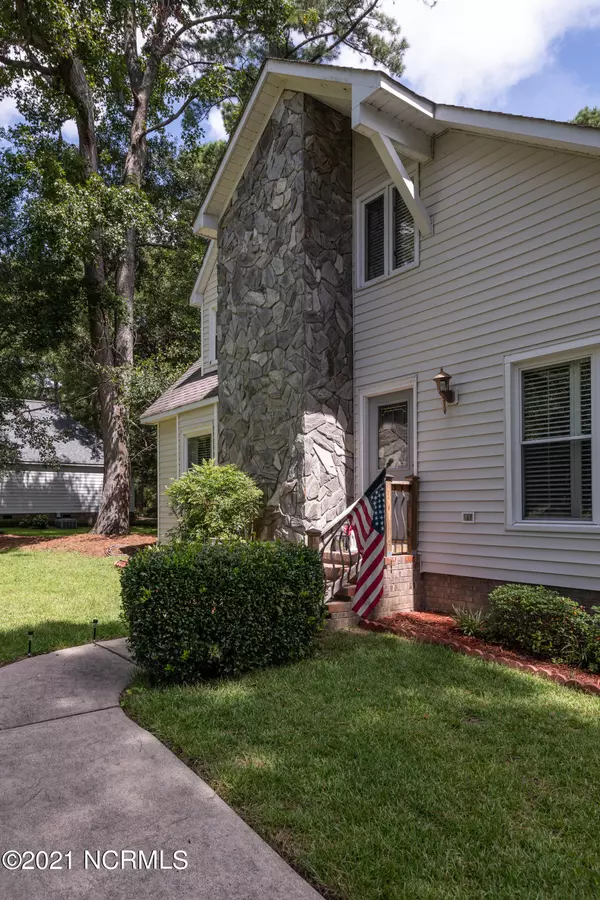$230,000
$242,000
5.0%For more information regarding the value of a property, please contact us for a free consultation.
3 Beds
3 Baths
1,600 SqFt
SOLD DATE : 10/15/2021
Key Details
Sold Price $230,000
Property Type Single Family Home
Sub Type Single Family Residence
Listing Status Sold
Purchase Type For Sale
Square Footage 1,600 sqft
Price per Sqft $143
Subdivision Brittany Ridge
MLS Listing ID 100285759
Sold Date 10/15/21
Style Wood Frame
Bedrooms 3
Full Baths 2
Half Baths 1
HOA Y/N No
Originating Board North Carolina Regional MLS
Year Built 1991
Annual Tax Amount $1,364
Lot Size 0.650 Acres
Acres 0.65
Lot Dimensions .65
Property Description
Darling two-story, turn-key home in Popular Brittany Ridge Subdivision. Wooded lot with mature landscaping with a Private Back Deck just for Relaxing with a Morning Coffee or Evening Beverage of your choice to enjoy nature. Inside this precious home you will find a Marbled Foyer and Living and Dining Area combined with Cathedral Ceiling and Beautiful tile flooring that leads throughout as well as tile in the Kitchen. Kitchen includes nook surrounded by windows for bright open effect. Master Bedroom with double closets and Master Bath on 1st floor with whirlpool tub and tiled shower as well as a half bath and a laundry room. Upstairs you will find a full tiled bathroom and spacious bedroom with much storage and closet space; 2nd bedroom/office space or sitting room with a beautiful window view and cathedral ceiling. You must see to appreciate all that this home has to offer!
Location
State NC
County Pitt
Community Brittany Ridge
Zoning residential
Direction from E. 10th St, turn Right on Portertown Rd., Left on Eastern Pines Rd., Left on Kathleen Drive, look for 2449 Kathleen home on left.
Rooms
Other Rooms Storage, Barn(s)
Basement None
Interior
Interior Features 1st Floor Master, 9Ft+ Ceilings, Blinds/Shades, Ceiling Fan(s), Mud Room, Smoke Detectors, Walk-in Shower, Walk-In Closet, Whirlpool
Heating Gas Pack
Cooling Central
Flooring Marble, Tile
Appliance Cooktop - Electric, Dishwasher, Disposal, Microwave - Built-In, Refrigerator, Stove/Oven - Electric, Vent Hood
Exterior
Garage On Site, Paved
Utilities Available Community Water, Septic On Site
Waterfront No
Roof Type Shingle
Porch Deck, Patio, Porch
Parking Type On Site, Paved
Garage No
Building
Lot Description Wooded
Story 2
New Construction No
Schools
Elementary Schools Wintergreen
Middle Schools Hope
High Schools D.H. Conley
Others
Tax ID 46370
Acceptable Financing USDA Loan, VA Loan, Cash, Conventional, FHA
Listing Terms USDA Loan, VA Loan, Cash, Conventional, FHA
Read Less Info
Want to know what your home might be worth? Contact us for a FREE valuation!

Our team is ready to help you sell your home for the highest possible price ASAP


"My job is to find and attract mastery-based agents to the office, protect the culture, and make sure everyone is happy! "
GET MORE INFORMATION






