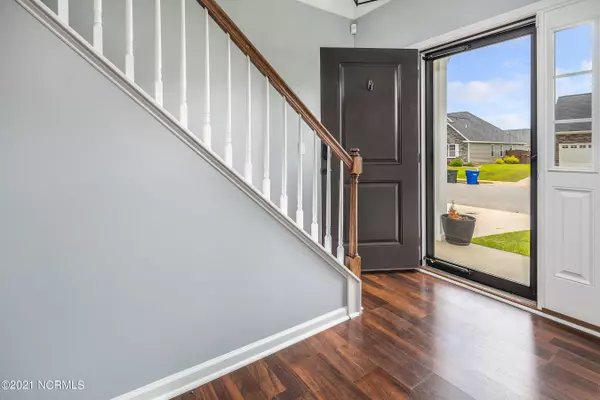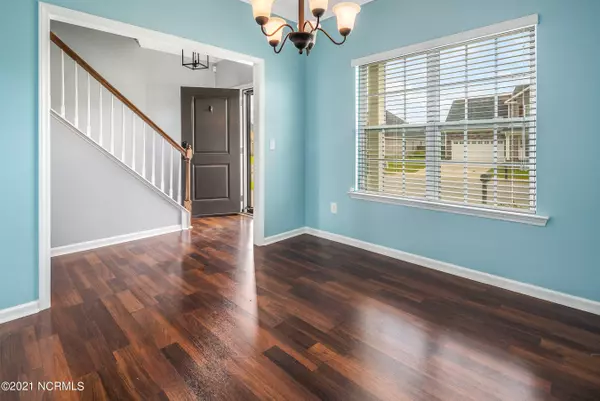$254,000
$240,000
5.8%For more information regarding the value of a property, please contact us for a free consultation.
4 Beds
3 Baths
2,162 SqFt
SOLD DATE : 08/30/2021
Key Details
Sold Price $254,000
Property Type Single Family Home
Sub Type Single Family Residence
Listing Status Sold
Purchase Type For Sale
Square Footage 2,162 sqft
Price per Sqft $117
Subdivision Davenport Farms @ Emerald Park
MLS Listing ID 100281183
Sold Date 08/30/21
Style Wood Frame
Bedrooms 4
Full Baths 2
Half Baths 1
HOA Fees $660
HOA Y/N Yes
Originating Board North Carolina Regional MLS
Year Built 2016
Lot Size 6,969 Sqft
Acres 0.16
Lot Dimensions 110x65
Property Description
The Dunley floor plan with 4 bedrooms and 2.5 baths. Features laminate floors on entire first floor. Formal dining room. Spacious great room with fireplace. Large kitchen has granite counter tops, tile backsplash, stainless appliances, island, pantry and a separate desk area. Oversized master bedroom suite on second floor. His/her walk in closets. Master bath with his/her vanities, walk-in shower, soaking tub, and tile flooring. 3 additional bedrooms upstairs all with large closet space. Tile floor in hall bathroom. Laundry room upstairs with bedrooms. Beautiful lush green grass in back yard with privacy fence, a patio and storage. Pool, playground and walking trail in subdivision.
Location
State NC
County Pitt
Community Davenport Farms @ Emerald Park
Zoning SFR
Direction Memorial Drive, turn onto Thomas Langston Rd, right into Davenport Farms, stay straight and home down on the left.
Rooms
Other Rooms Storage
Interior
Interior Features Foyer, 9Ft+ Ceilings, Blinds/Shades, Ceiling Fan(s), Pantry, Security System, Smoke Detectors, Walk-in Shower, Walk-In Closet
Heating Heat Pump
Cooling Central
Flooring Carpet, Laminate, Tile
Appliance Dishwasher, Microwave - Built-In, Stove/Oven - Electric
Exterior
Garage Paved
Garage Spaces 2.0
Utilities Available Municipal Sewer, Municipal Water
Waterfront No
Roof Type Composition
Porch Patio, Porch
Parking Type Paved
Garage Yes
Building
Story 2
New Construction No
Schools
Elementary Schools Creekside
Middle Schools A. G. Cox
High Schools South Central
Others
Tax ID 81708
Acceptable Financing VA Loan, Cash, Conventional, FHA
Listing Terms VA Loan, Cash, Conventional, FHA
Read Less Info
Want to know what your home might be worth? Contact us for a FREE valuation!

Our team is ready to help you sell your home for the highest possible price ASAP


"My job is to find and attract mastery-based agents to the office, protect the culture, and make sure everyone is happy! "
GET MORE INFORMATION






