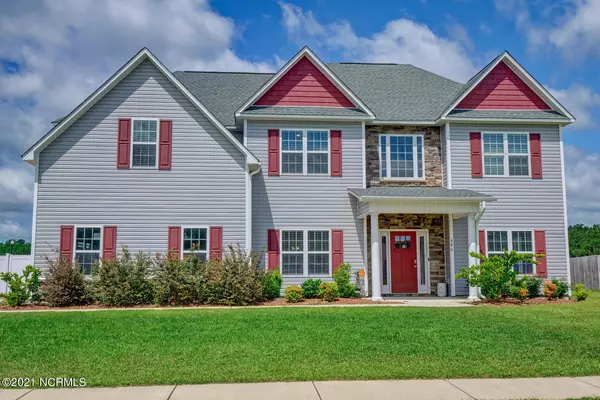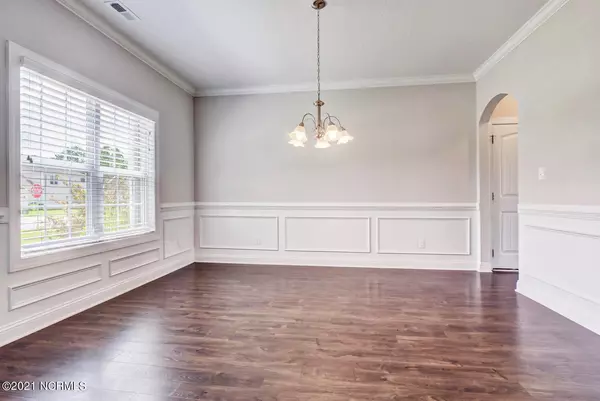$380,000
$359,900
5.6%For more information regarding the value of a property, please contact us for a free consultation.
4 Beds
4 Baths
2,960 SqFt
SOLD DATE : 08/04/2021
Key Details
Sold Price $380,000
Property Type Single Family Home
Sub Type Single Family Residence
Listing Status Sold
Purchase Type For Sale
Square Footage 2,960 sqft
Price per Sqft $128
Subdivision Park Place At Hammocks Beach
MLS Listing ID 100277836
Sold Date 08/04/21
Style Wood Frame
Bedrooms 4
Full Baths 3
Half Baths 1
HOA Fees $300
HOA Y/N Yes
Originating Board North Carolina Regional MLS
Year Built 2018
Annual Tax Amount $2,758
Lot Size 0.330 Acres
Acres 0.33
Lot Dimensions 87.4x33x67.3x150.3x99.9
Property Description
Welcome home to 406 Whistling Heron Way! This gorgeous home is located just minutes from Camp Lejeune, Crystal Coast beaches & historic downtown Swansboro, offering 4 spacious bedrooms, and 3.5 baths. Upon entering the home, you're immediately greeted by an open foyer and beautiful wood flooring that spans throughout the entire main living areas. Just off the foyer is the formal dining room and sitting area, complete with crown molding and elegant wainscoting. The spacious living room features an lovely fireplace and gorgeous barn doors. The kitchen is truly an elegant attribute, with stunning dark wood cabinets, granite countertops & a beautiful tile backsplash. Upstairs you'll find the grand master suite has elegant trey ceilings, a separate sitting area or office space, large walk-in closet and a grand en-suite bathroom. The additional 3 bedrooms are all well sized. Additionally on the second floor, there is a separate tiled laundry room with overhead shelving! Out back you'll enjoy the covered patio overlooking the fenced backyard, it's the perfect place to relax and entertain! Don't miss out, schedule a showing today!
Location
State NC
County Onslow
Community Park Place At Hammocks Beach
Zoning R-8SF
Direction Hwy 24 into Swansboro, Turn Right on Hammocks Beach Rd, Right on Park Place Drive, and Left on Whistling Heron. Home is on corner lot on Right.
Interior
Interior Features Foyer, 9Ft+ Ceilings, Blinds/Shades, Ceiling Fan(s), Walk-in Shower, Walk-In Closet
Heating Heat Pump
Cooling Central
Flooring Carpet, Tile
Appliance Dishwasher, Microwave - Built-In, Refrigerator, Stove/Oven - Electric, None
Exterior
Garage Off Street, On Site, Paved
Garage Spaces 2.0
Utilities Available Municipal Sewer, Municipal Water
Waterfront No
Roof Type Architectural Shingle
Porch Covered, Patio
Parking Type Off Street, On Site, Paved
Garage Yes
Building
Lot Description Corner Lot
Story 2
New Construction No
Schools
Elementary Schools Swansboro
Middle Schools Swansboro
High Schools Swansboro
Others
Tax ID 1319j-41
Acceptable Financing VA Loan, Cash, Conventional, FHA
Listing Terms VA Loan, Cash, Conventional, FHA
Read Less Info
Want to know what your home might be worth? Contact us for a FREE valuation!

Our team is ready to help you sell your home for the highest possible price ASAP


"My job is to find and attract mastery-based agents to the office, protect the culture, and make sure everyone is happy! "
GET MORE INFORMATION






