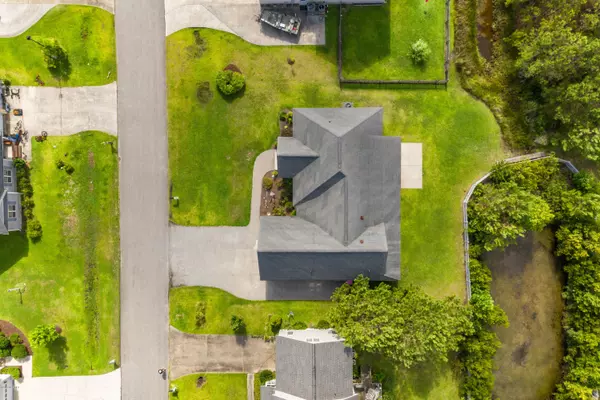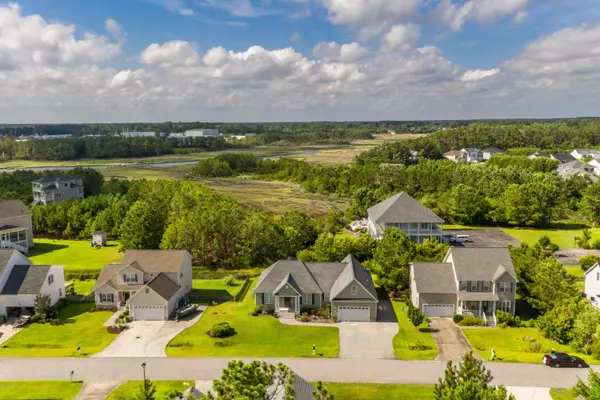$250,000
$252,500
1.0%For more information regarding the value of a property, please contact us for a free consultation.
3 Beds
3 Baths
2,666 SqFt
SOLD DATE : 11/18/2019
Key Details
Sold Price $250,000
Property Type Single Family Home
Sub Type Single Family Residence
Listing Status Sold
Purchase Type For Sale
Square Footage 2,666 sqft
Price per Sqft $93
Subdivision Eastman Creek
MLS Listing ID 100170016
Sold Date 11/18/19
Style Wood Frame
Bedrooms 3
Full Baths 3
HOA Fees $460
HOA Y/N Yes
Originating Board North Carolina Regional MLS
Year Built 2006
Annual Tax Amount $1,294
Lot Size 10,890 Sqft
Acres 0.25
Lot Dimensions 90 X 120 X 90 X 120
Property Description
Welcome Home to Eastman Creek! Features of this custom built home include formal dining room with tray ceiling, spacious living room with gas fireplace, built-ins, wet bar and coffered ceiling with beadboard accent, open kitchen with stainless steel appliances, tile counters & backsplash, walk-in pantry and ample cabinet space, breakfast area with additional cabinets, huge master bedroom with sitting/exercise area and walk-in closet with custom shelving, master bath with dual vanity, jetted tub and separate tile shower plus 2 sizable secondary bedrooms. Upstairs you'll find a bonus room complete with kitchenette with new stainless steel appliances and full bathroom. Additional interior features include an open floor plan, tile flooring, upgraded trim package, recessed lighting, smooth ceilings and remote controlled fans throughout. Additional highlights include large front porch, screened back porch, 2 car garage, oversized driveway with parking pad and shower in the garage...perfect for rinsing off after the pool or the beach or for a dog wash station. Community amenities include pool, clubhouse and docks...all just about 7 miles from downtown Beaufort. Sellers offering 1 year home warranty. Showings begin June 14th.
Location
State NC
County Carteret
Community Eastman Creek
Zoning R10 CU
Direction Take HWY 70 E to Beaufort then turn left on HWY 101, turn left on Tuttles Grove, Turn left on Madison Bay DR, house on the left.
Rooms
Basement None
Interior
Interior Features 1st Floor Master, 2nd Kitchen, 9Ft+ Ceilings, Blinds/Shades, Ceiling - Trey, Ceiling Fan(s), Gas Logs, Pantry, Smoke Detectors, Walk-in Shower, Walk-In Closet, Wet Bar, Whirlpool
Heating Heat Pump
Cooling Central
Flooring Carpet, Tile
Appliance Dishwasher, Disposal, Dryer, Microwave - Built-In, Refrigerator, Stove/Oven - Electric, Washer
Exterior
Garage On Site
Garage Spaces 2.0
Utilities Available Municipal Sewer, Municipal Water
Waterfront No
Waterfront Description Water Access Comm
Roof Type Shingle
Accessibility Accessible Approach with Ramp
Porch Covered, Porch, Screened
Parking Type On Site
Garage Yes
Building
Story 2
New Construction No
Schools
Elementary Schools Beaufort
Middle Schools Beaufort
High Schools East Carteret
Others
Tax ID 6398.02.79.1518000
Acceptable Financing VA Loan, Cash, Conventional, FHA
Listing Terms VA Loan, Cash, Conventional, FHA
Read Less Info
Want to know what your home might be worth? Contact us for a FREE valuation!

Our team is ready to help you sell your home for the highest possible price ASAP


"My job is to find and attract mastery-based agents to the office, protect the culture, and make sure everyone is happy! "
GET MORE INFORMATION






