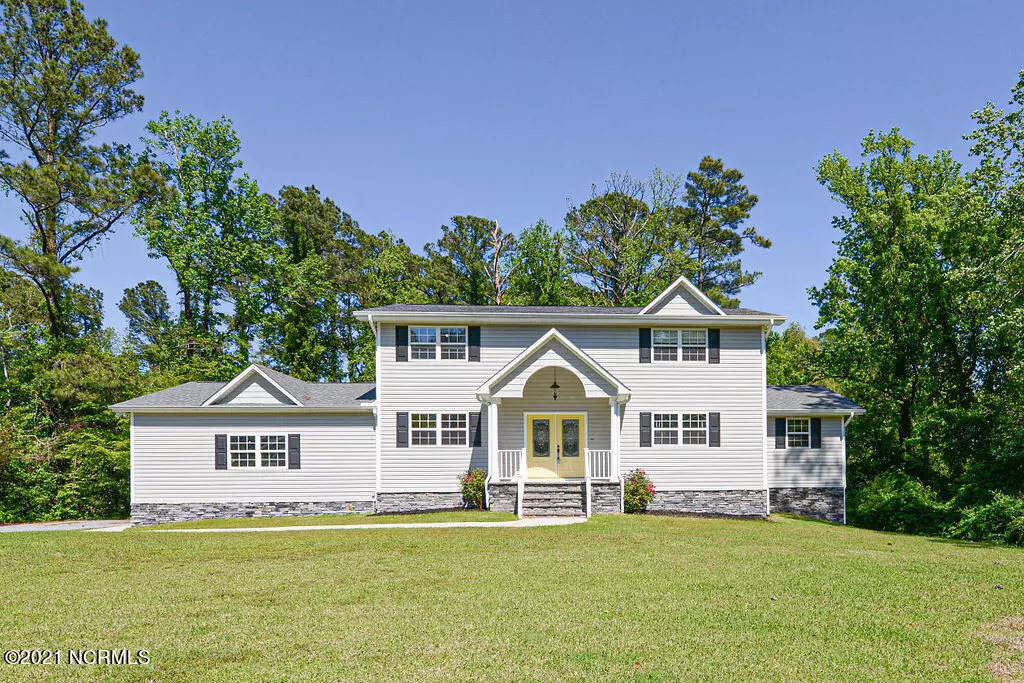$390,000
$380,000
2.6%For more information regarding the value of a property, please contact us for a free consultation.
5 Beds
4 Baths
5,585 SqFt
SOLD DATE : 05/19/2021
Key Details
Sold Price $390,000
Property Type Single Family Home
Sub Type Single Family Residence
Listing Status Sold
Purchase Type For Sale
Square Footage 5,585 sqft
Price per Sqft $69
Subdivision Country Club Acres
MLS Listing ID 100266944
Sold Date 05/19/21
Bedrooms 5
Full Baths 3
Half Baths 1
HOA Y/N No
Originating Board North Carolina Regional MLS
Year Built 1968
Lot Size 1.000 Acres
Acres 1.0
Lot Dimensions 250x174.82x250x174.82
Property Description
No need to pinch you; you're not dreaming! This 5 bedroom, 3.5 bathroom home is nestled on one acre in the posh subdivision of Country Club Acres. Remodeled in 2014, this abode is truly a showstopper on all three levels! Upon entry from the covered front porch, you're greeted by a curved staircase with wooden steps and ornate metal railing. To your left is the formal dining room, and through French doors on your right is the formal living room. A second oversized living room is located adjacent to the formal living room. Recessed lighting and hanging LED lights illuminate the tall ceilings which are detailed with plank boards. Abutting to the living area is another room that can be used as an office. There is a half bathroom between the oversized living room and kitchen that has matching bronze fixtures and a granite sink. The kitchen is a chef's dream! From the abundance of cabinetry to the matching stainless steel appliances, range hood, pantry, and desk area, you'll have everything you need to entertain a family or numerous guests. Beyond the kitchen door is the painted 2-car garage with a wooden staircase and wire shelving throughout. Upstairs, you'll find the master bedroom with two walk-in closets. The en suite bathroom offers two mirrors, dual vanity sinks, a soaking tub, and walk-in shower. Three other spacious bedrooms, laundry area, and full bathroom are also located upstairs. A staircase downstairs leads you to the fully finished basement, which offers a SECOND KITCHEN with matching appliances, another laundry room, and open-concept living area enhanced with beautiful white pillars. The second master bedroom with a walk-in closet, en suite bathroom, and outside access door are also found in the basement. A sliding door near the second kitchen opens to the yard, where a massive wooden deck provides shade over the extended concrete patio. You'll truly feel at ease with the tree-lined yard and seclusion of the back yard! Call today to schedule a showing!
Location
State NC
County Onslow
Community Country Club Acres
Zoning Residential
Direction From Western Boulevard, turn left on Country Club Road, follow for about 2 miles, and turn left on Country Club Drive. Follow for about a mile, and the home is on the right.
Rooms
Basement Finished, Full
Primary Bedroom Level Non Primary Living Area
Interior
Interior Features Foyer, 2nd Kitchen, 9Ft+ Ceilings, Apt/Suite, Ceiling Fan(s), Pantry, Walk-in Shower, Eat-in Kitchen, Walk-In Closet(s)
Heating None, Heat Pump, Electric
Cooling Central Air, Zoned
Flooring LVT/LVP, Laminate, Tile
Fireplaces Type None
Fireplace No
Window Features Blinds
Appliance Microwave - Built-In
Laundry In Basement, Laundry Closet, In Hall, Washer Hookup
Exterior
Exterior Feature Lighting, Balcony
Garage On Site, Paved
Garage Spaces 2.0
Waterfront No
Roof Type Shingle
Porch Covered, Deck, Patio, Porch
Parking Type On Site, Paved
Garage Yes
Building
Story 2
Foundation Slab
Sewer Municipal Sewer
Water Municipal Water
Structure Type Lighting, Balcony
New Construction No
Schools
Elementary Schools Bell Fork
Middle Schools Hunters Creek
High Schools White Oak
Others
Tax ID 438708877615
Acceptable Financing Cash, Conventional, FHA, VA Loan
Listing Terms Cash, Conventional, FHA, VA Loan
Special Listing Condition None
Read Less Info
Want to know what your home might be worth? Contact us for a FREE valuation!

Our team is ready to help you sell your home for the highest possible price ASAP


"My job is to find and attract mastery-based agents to the office, protect the culture, and make sure everyone is happy! "
GET MORE INFORMATION






