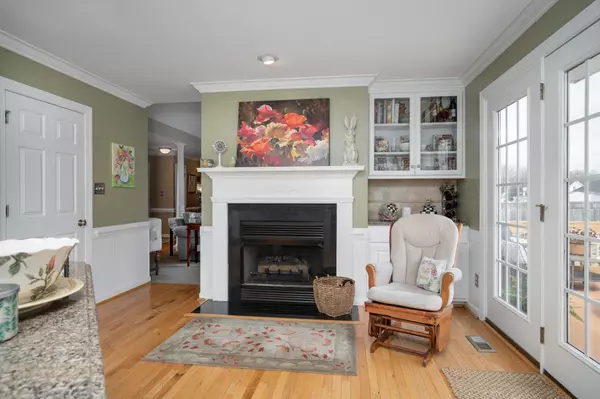$300,000
$289,900
3.5%For more information regarding the value of a property, please contact us for a free consultation.
3 Beds
3 Baths
2,354 SqFt
SOLD DATE : 05/21/2021
Key Details
Sold Price $300,000
Property Type Single Family Home
Sub Type Single Family Residence
Listing Status Sold
Purchase Type For Sale
Square Footage 2,354 sqft
Price per Sqft $127
Subdivision Old Carriage Farm
MLS Listing ID 100263533
Sold Date 05/21/21
Style Wood Frame
Bedrooms 3
Full Baths 3
HOA Y/N No
Originating Board North Carolina Regional MLS
Year Built 2005
Lot Size 0.480 Acres
Acres 0.48
Lot Dimensions 100 X 210
Property Description
Wonderful 3 Bed/3 Full Bath Home in Old Carriage Farm. Over 2300 square feet of living space. Bonus Room Upstairs with Full Bath , Walk in Closet and storage space completed in 2019. Room for home office as well. Main Bedroom on 1st floor with Beautiful Tile stand alone shower along with Granite counter tops and a Garden Soaking Tub. Kitchen with Double Sided gas log fireplace. Granite counter tops, Hardwood flooring, Stainless appliances, and a door that leads to a wonderful deck and fenced back yard. Dining Area and Eat in dining in kitchen. Large Living Room. Separate Laundry Room and attached garage. Home has security system too. All ceiling fans in home less than a year old. Updated bathrooms. 3 bedrooms downstairs. HVAC serviced twice a year by McManus HVAC. Roof approximately 3 years old. Duke Progress Energy utilities. King Exterminating has monitored home for termites for years. Current report available. Septic inspection has been completed as well. County taxes. you will LOVE this home. Call TODAY!!
Location
State NC
County Nash
Community Old Carriage Farm
Zoning R-20 - CU
Direction Off of Old Carriage rd. Turn into Carriage Farm - Turn Left on Bridle, Left on Wagon Wheel, Right on Stallion, Right on Spring Mill Trail, Home is on the right.
Interior
Interior Features Foyer, 1st Floor Master, 9Ft+ Ceilings, Blinds/Shades, Ceiling - Vaulted, Ceiling Fan(s), Gas Logs, Pantry, Security System, Walk-in Shower, Walk-In Closet
Heating Heat Pump
Cooling Central
Flooring Carpet, Tile
Appliance Dishwasher, Microwave - Built-In, Stove/Oven - Electric, None
Exterior
Garage On Site, Paved
Garage Spaces 2.0
Utilities Available Municipal Water, Natural Gas Connected, Septic On Site
Waterfront No
Roof Type Shingle
Porch Covered, Deck, Porch
Parking Type On Site, Paved
Garage Yes
Building
Story 2
New Construction No
Schools
Elementary Schools Englewood/Winstead
Middle Schools Nash Central
High Schools Nash Central
Others
Tax ID 382009253928
Acceptable Financing USDA Loan, VA Loan, Cash, Conventional, FHA
Listing Terms USDA Loan, VA Loan, Cash, Conventional, FHA
Read Less Info
Want to know what your home might be worth? Contact us for a FREE valuation!

Our team is ready to help you sell your home for the highest possible price ASAP


"My job is to find and attract mastery-based agents to the office, protect the culture, and make sure everyone is happy! "
GET MORE INFORMATION






