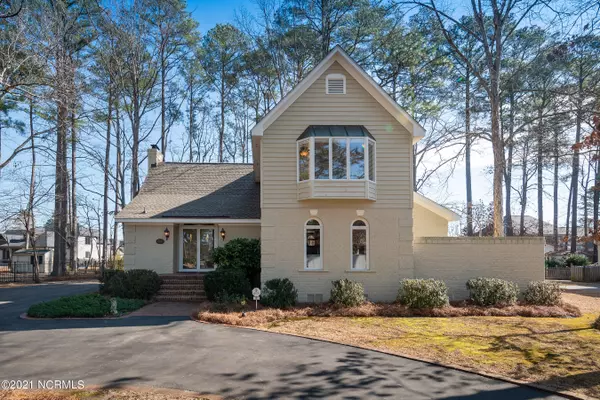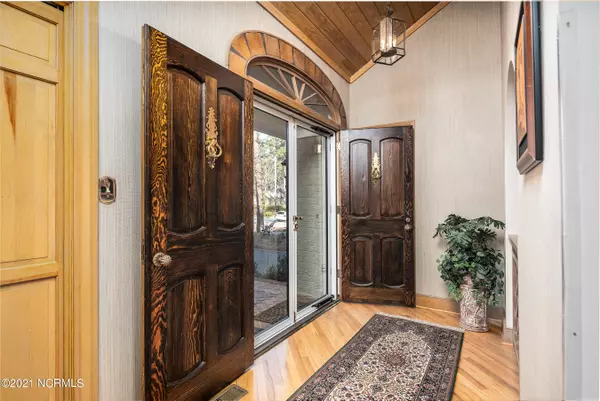$293,000
$287,500
1.9%For more information regarding the value of a property, please contact us for a free consultation.
3 Beds
3 Baths
2,365 SqFt
SOLD DATE : 05/28/2021
Key Details
Sold Price $293,000
Property Type Single Family Home
Sub Type Single Family Residence
Listing Status Sold
Purchase Type For Sale
Square Footage 2,365 sqft
Price per Sqft $123
Subdivision Bedford
MLS Listing ID 100258650
Sold Date 05/28/21
Style Wood Frame
Bedrooms 3
Full Baths 2
Half Baths 1
HOA Y/N No
Originating Board North Carolina Regional MLS
Year Built 1983
Lot Size 0.360 Acres
Acres 0.36
Lot Dimensions NA
Property Description
What an incredible opportunity to secure a home in prestigious Bedford offering unparalleled quality of craftsmanship & attention to detail. Your first impression will be one of feeling invited & welcome thanks to the circular driveway, mature landscaping, beautifully painted brick, & solid double entry door. On entering the home, the extensive trim work is immediately apparent – from custom railings, to tongue & groove woodwork on the vaulted ceiling, charming interior shutters in the dining area, multiple built-ins throughout the home, & so much more. Relax & entertain underneath the skylight in the sunken living room, & take full advantage of the built-in bar area beside the brick fireplace. Enjoy the fully updated kitchen with granite counters, center island, convection range, and soft close cabinets. The light-filled formal dining area & sitting room are accessible from the kitchen, which could serve as a great office with a lovely view out of the casement windows! A full laundry room with ample cabinetry & the owner's suite complete the first level. The owner's bedroom is nicely sized & offers an updated spa-like bathroom with large double vanity, spacious shower with custom tile & glass door, & walk-in closet with custom wood shelving. Upstairs includes an additional full bathroom & 2 bedrooms, one offering a particularly cozy and light-filled bench area near the bay window. Tucked away loft area overlooks the living room & is the perfect spot to read, relax, or create a cozy home office. Be sure not to miss all the additional features, which include a large (and recently refinished) deck, petite & private courtyard area, new roof (less than 2 years old), tankless water heater, and the most charming wired shed/workshop you could ask for – complete with a tiny covered porch so you can pot plants or enjoy your favorite beverage rain or shine!
Location
State NC
County Pitt
Community Bedford
Zoning R9
Direction Evans St to Caversham Rd, left on Kineton Circle, left on Bremerton Dr, home on the left. OR take Firetower Rd to Ashcroft Dr, left on Wickham Dr, left on McLaren Ln, right on Chesapeake Pl, left on Rolston Rd, right on Bremerton, home on right.
Rooms
Other Rooms Storage
Basement Crawl Space
Primary Bedroom Level Primary Living Area
Ensuite Laundry Inside
Interior
Interior Features Foyer, Master Downstairs, Vaulted Ceiling(s), Ceiling Fan(s), Pantry, Walk-in Shower, Wet Bar, Walk-In Closet(s)
Laundry Location Inside
Heating Heat Pump, Natural Gas
Cooling Central Air
Flooring Carpet, Tile, Wood
Window Features Thermal Windows,Blinds
Appliance Stove/Oven - Electric, Microwave - Built-In, Dishwasher
Laundry Inside
Exterior
Garage Circular Driveway, Off Street, Paved
Waterfront No
Roof Type Architectural Shingle
Porch Deck
Parking Type Circular Driveway, Off Street, Paved
Building
Story 2
Sewer Municipal Sewer
Water Municipal Water
New Construction No
Others
Tax ID 037611
Acceptable Financing Cash, Conventional, FHA, VA Loan
Listing Terms Cash, Conventional, FHA, VA Loan
Special Listing Condition None
Read Less Info
Want to know what your home might be worth? Contact us for a FREE valuation!

Our team is ready to help you sell your home for the highest possible price ASAP


"My job is to find and attract mastery-based agents to the office, protect the culture, and make sure everyone is happy! "
GET MORE INFORMATION






