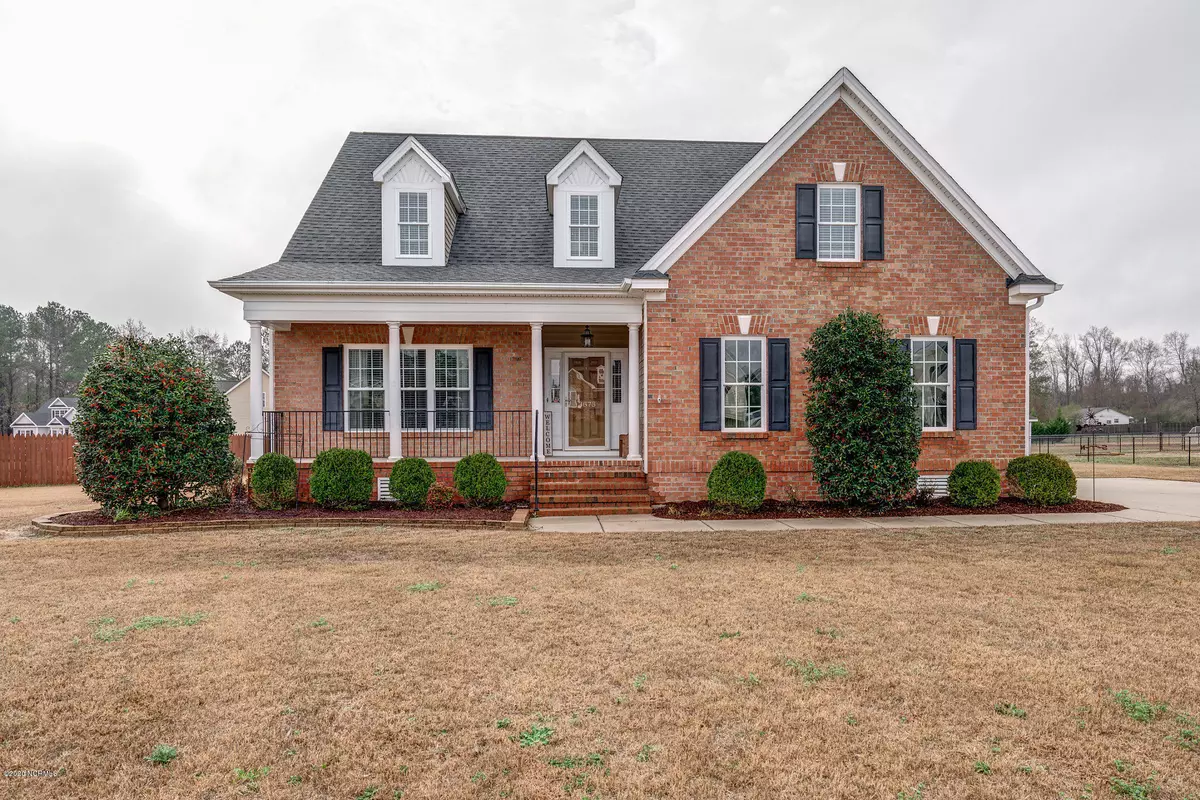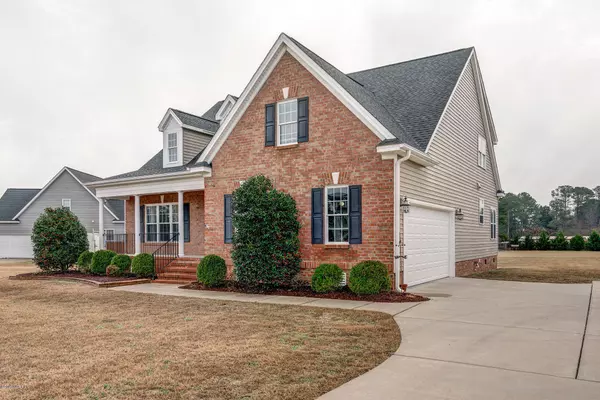$270,000
$284,900
5.2%For more information regarding the value of a property, please contact us for a free consultation.
3 Beds
3 Baths
2,629 SqFt
SOLD DATE : 05/29/2020
Key Details
Sold Price $270,000
Property Type Single Family Home
Sub Type Single Family Residence
Listing Status Sold
Purchase Type For Sale
Square Footage 2,629 sqft
Price per Sqft $102
Subdivision Chesney Glen
MLS Listing ID 100199851
Sold Date 05/29/20
Style Wood Frame
Bedrooms 3
Full Baths 3
HOA Fees $125
HOA Y/N Yes
Originating Board North Carolina Regional MLS
Year Built 2011
Annual Tax Amount $1,289
Lot Size 0.750 Acres
Acres 0.75
Lot Dimensions 68x163x91x112x238x109
Property Description
WOW! Amazing home in COUNTY with possible 5 BEDROOMS! Great Room with NEW CARPET & cozy fireplace & open layout. Kitchen w/ breakfast bar and LARGE EAT IN with STAINLESS appliances! Master suite down and additional bedroom down. Master bath with his/her vanities, walk in shower and vanity sitting area! Upstairs HUGE BONUS (possible 5th BR) PLUS 2 additional spacious rooms with shared jack and jill bath! Walk in attic. Nice outdoor patio for grilling and rocking chair front porch! Large yard with lots of room for the kids, including amazing play set.
Location
State NC
County Nash
Community Chesney Glen
Zoning Residential
Direction Travel west on Sunset Ave. toward Guardian Ct. Turn right onto N. Halifax Rd. Turn left onto Joe Ellen Rd. Turn left onto Red Oak Battleboro Rd. Take the 2nd right onto Deans Rd. Take the 2nd right onto Caitlin Dr. The property will be on the right.
Rooms
Basement Crawl Space, None
Primary Bedroom Level Primary Living Area
Ensuite Laundry Inside
Interior
Interior Features Master Downstairs, 9Ft+ Ceilings, Ceiling Fan(s), Pantry, Walk-in Shower, Eat-in Kitchen, Walk-In Closet(s)
Laundry Location Inside
Heating Heat Pump
Cooling Central Air
Flooring Carpet, Tile, Wood
Fireplaces Type Gas Log
Fireplace Yes
Window Features Blinds
Appliance Stove/Oven - Electric, Microwave - Built-In, Dishwasher
Laundry Inside
Exterior
Garage Paved
Garage Spaces 2.0
Waterfront No
Roof Type Architectural Shingle,Composition
Porch Covered, Patio, Porch
Parking Type Paved
Building
Story 1
Sewer Septic On Site
Water Well
New Construction No
Others
Tax ID 383309262959
Acceptable Financing Cash, Conventional, FHA, USDA Loan, VA Loan
Listing Terms Cash, Conventional, FHA, USDA Loan, VA Loan
Special Listing Condition None
Read Less Info
Want to know what your home might be worth? Contact us for a FREE valuation!

Our team is ready to help you sell your home for the highest possible price ASAP


"My job is to find and attract mastery-based agents to the office, protect the culture, and make sure everyone is happy! "
GET MORE INFORMATION






