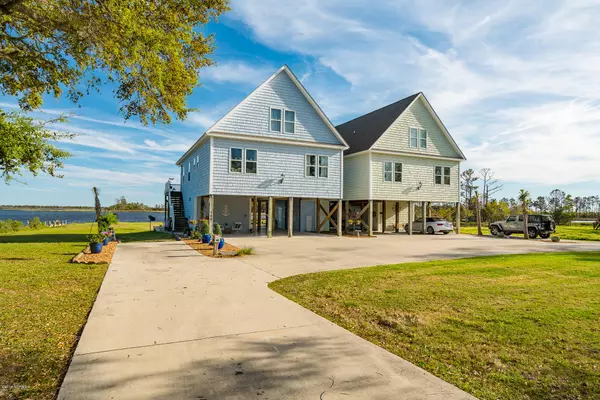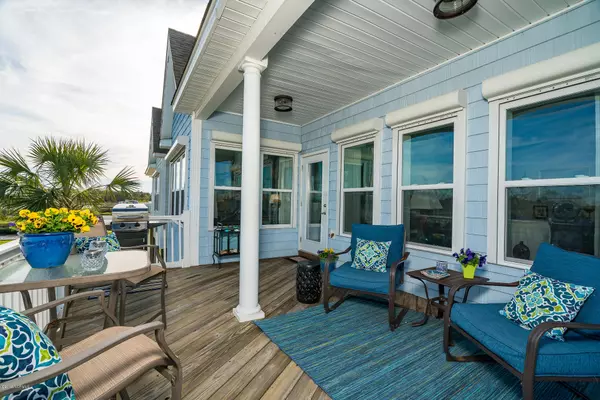$417,500
$450,000
7.2%For more information regarding the value of a property, please contact us for a free consultation.
3 Beds
3 Baths
1,762 SqFt
SOLD DATE : 11/14/2019
Key Details
Sold Price $417,500
Property Type Townhouse
Sub Type Townhouse
Listing Status Sold
Purchase Type For Sale
Square Footage 1,762 sqft
Price per Sqft $236
Subdivision Not In Subdivision
MLS Listing ID 100160907
Sold Date 11/14/19
Style Wood Frame
Bedrooms 3
Full Baths 3
HOA Y/N No
Originating Board North Carolina Regional MLS
Year Built 2009
Lot Size 0.370 Acres
Acres 0.37
Lot Dimensions Irrg.
Property Description
What more could you ask for? Attention to detail is all here in this exceptional 3BR/3BA, 1750+ square foot waterfront residence. Built to enjoy its panoramic views of the Intercoastal Waterway, this spacious custom designed home features all the amenities inside and out for one to enjoy sound front living at its best. Coastal waterfront activities right from your own back yard will give your family many years of fun and great memories here! Enjoy your dock and boat lift where you can pack a cooler and be on the boat touring the islands within minutes. Watch the dolphins play from your back porch while you take in the breathtaking sunrises and sunsets. Don't forget the flex/office space and 1/2 bath downstairs (not counted in heated sq. footage)
Location
State NC
County Carteret
Community Not In Subdivision
Zoning Residential
Direction Hwy 24 East - turn on Goose Creek Loop. Follow around the curve until you see the water. Look for the sign on the right - shared circle through driveway
Location Details Mainland
Rooms
Primary Bedroom Level Primary Living Area
Ensuite Laundry Inside
Interior
Interior Features 9Ft+ Ceilings, Vaulted Ceiling(s), Ceiling Fan(s), Pantry, Walk-In Closet(s)
Laundry Location Inside
Heating Heat Pump
Cooling Central Air
Flooring Laminate, Tile, Vinyl
Fireplaces Type Gas Log
Fireplace Yes
Window Features Thermal Windows,Blinds
Appliance Refrigerator, Dishwasher, Cooktop - Gas
Laundry Inside
Exterior
Exterior Feature Outdoor Shower
Garage Circular Driveway, On Site, Paved, Shared Driveway
Waterfront Yes
Waterfront Description Boat Lift,Bulkhead,Canal Front,Deeded Water Access,Deeded Water Rights,Deeded Waterfront,ICW View,Salt Marsh,Sound Side,Water Access Comm,Waterfront Comm,Creek
View Creek/Stream, Marsh View, Sound View, Water
Roof Type Shingle
Porch Open, Covered, Deck, Patio
Parking Type Circular Driveway, On Site, Paved, Shared Driveway
Building
Story 2
Entry Level One and One Half
Foundation Other, Slab
Sewer Septic On Site
Structure Type Outdoor Shower
New Construction No
Others
Tax ID 5395.04.62.3292000
Acceptable Financing Cash, Conventional, FHA, VA Loan
Listing Terms Cash, Conventional, FHA, VA Loan
Special Listing Condition None
Read Less Info
Want to know what your home might be worth? Contact us for a FREE valuation!

Our team is ready to help you sell your home for the highest possible price ASAP


"My job is to find and attract mastery-based agents to the office, protect the culture, and make sure everyone is happy! "
GET MORE INFORMATION






