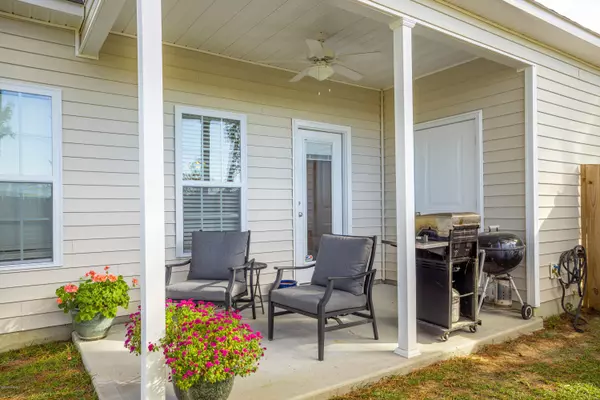$194,000
$197,500
1.8%For more information regarding the value of a property, please contact us for a free consultation.
3 Beds
3 Baths
1,925 SqFt
SOLD DATE : 12/18/2020
Key Details
Sold Price $194,000
Property Type Townhouse
Sub Type Townhouse
Listing Status Sold
Purchase Type For Sale
Square Footage 1,925 sqft
Price per Sqft $100
Subdivision Brook Hollow
MLS Listing ID 100243708
Sold Date 12/18/20
Style Wood Frame
Bedrooms 3
Full Baths 3
HOA Fees $325
HOA Y/N Yes
Originating Board North Carolina Regional MLS
Year Built 2018
Annual Tax Amount $2,082
Lot Size 6,098 Sqft
Acres 0.14
Lot Dimensions .14
Property Description
Like new The Ballenger Pine plan features 3 bedrooms, 3 full baths & finished bonus room. Great room open to Kitchen. Kitchen has stainless appliances tile backsplash, breakfast bar & dining area. Master bedroom has large walk in closet. The master bath has the upgraded tile shower with framed glass partition ($3500 upgrade) Upstairs offers 3rd bedroom and full bathroom and finished bonus with upgraded laminate flooring. Backyard features storage room, covered patio and fully fenced backyard. This unit has significant upgrades and will sell quickly.
Location
State NC
County Pitt
Community Brook Hollow
Zoning SFR TWN DUP
Direction From Greenville Blvd, take Arlington toward Dickinson. Left on Dickinson. Right into Brook Hollow. Immediate left onto Cambria. Home will be on your left.
Location Details Mainland
Rooms
Basement None
Primary Bedroom Level Primary Living Area
Ensuite Laundry Hookup - Dryer, Laundry Closet, Washer Hookup
Interior
Interior Features 9Ft+ Ceilings, Tray Ceiling(s), Ceiling Fan(s), Pantry, Walk-in Shower, Eat-in Kitchen, Walk-In Closet(s)
Laundry Location Hookup - Dryer,Laundry Closet,Washer Hookup
Heating Heat Pump
Cooling Central Air
Flooring Carpet, Laminate, Tile
Fireplaces Type None
Fireplace No
Window Features Thermal Windows,Blinds
Appliance Stove/Oven - Electric, Microwave - Built-In, Disposal, Dishwasher, Cooktop - Electric
Laundry Hookup - Dryer, Laundry Closet, Washer Hookup
Exterior
Garage On Site, Paved
Garage Spaces 1.0
Pool None
Utilities Available Community Water
Waterfront No
Waterfront Description None
Roof Type Architectural Shingle
Accessibility None
Porch Covered, Porch
Parking Type On Site, Paved
Building
Lot Description Corner Lot
Story 2
Entry Level Two
Foundation Slab
Sewer Municipal Sewer
New Construction No
Others
Tax ID 84777
Acceptable Financing Cash, Conventional, FHA
Listing Terms Cash, Conventional, FHA
Special Listing Condition None
Read Less Info
Want to know what your home might be worth? Contact us for a FREE valuation!

Our team is ready to help you sell your home for the highest possible price ASAP


"My job is to find and attract mastery-based agents to the office, protect the culture, and make sure everyone is happy! "
GET MORE INFORMATION






