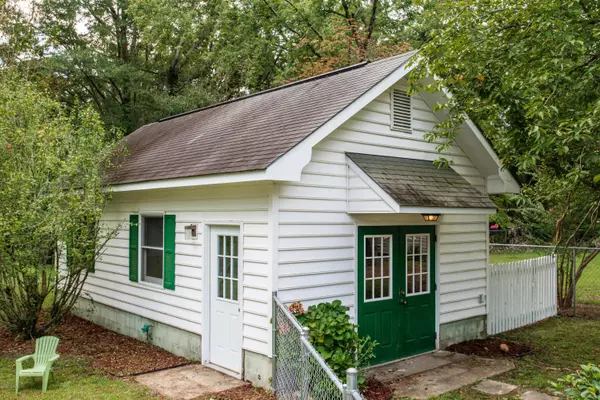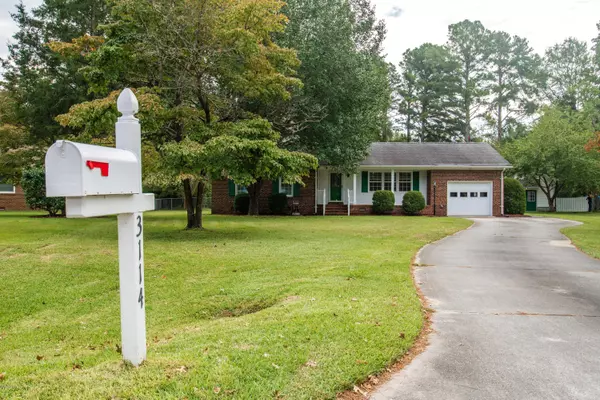$230,000
$228,500
0.7%For more information regarding the value of a property, please contact us for a free consultation.
3 Beds
2 Baths
1,740 SqFt
SOLD DATE : 10/28/2020
Key Details
Sold Price $230,000
Property Type Single Family Home
Sub Type Single Family Residence
Listing Status Sold
Purchase Type For Sale
Square Footage 1,740 sqft
Price per Sqft $132
Subdivision Fox Hollow
MLS Listing ID 100238223
Sold Date 10/28/20
Style Wood Frame
Bedrooms 3
Full Baths 2
HOA Y/N No
Originating Board North Carolina Regional MLS
Year Built 1978
Lot Size 0.800 Acres
Acres 0.8
Lot Dimensions Irregular
Property Description
Private and quiet in the desirable Trent Woods area. Located on a cul-de-sac with a huge fenced backyard. Do you need a workshop? This property has a 450 sq ft separate workshop with workbench, electricity and AC! Well maintained home with tons of natural light. Hardwood floors and smooth ceilings. Lots of details with chair rail and built-ins. Prepare lovely meals in the spacious kitchen with beautiful white cabinetry, gas stove and a center island. Enjoy many meals with your family in the large dining room by the fireplace. Mornings are made in the bright family/sunroom room with tons of windows and a sky light. This home has a nice open feel with defined spaces. Garage has plenty of shelving for extra storage. Entertain your family and friends on the fantastic deck over looking the expansive yard. Minutes from downtown New Bern and convenient to shopping and parks 3114 Side Saddle is nestled in the Fox Hollow section of Trent Woods. You will not find a better place to call home.
Location
State NC
County Craven
Community Fox Hollow
Zoning Residential
Direction From Hwy 70 East, take Country Club Road. Turn right on Wedgewood. Right on Red Fox then right on Hunt Master. Take the first right on Side Saddle. Property is located at end of Cul-de-Sac.
Rooms
Other Rooms Storage, Workshop
Basement Crawl Space
Primary Bedroom Level Primary Living Area
Ensuite Laundry Laundry Closet
Interior
Interior Features Foyer, Solid Surface, Workshop, Master Downstairs, Ceiling Fan(s), Skylights, Walk-in Shower
Laundry Location Laundry Closet
Heating Heat Pump
Cooling Central Air
Flooring Laminate, Tile, Wood
Fireplaces Type Gas Log
Fireplace Yes
Window Features Blinds
Appliance Vent Hood, Stove/Oven - Gas, Refrigerator, Dryer, Dishwasher
Laundry Laundry Closet
Exterior
Exterior Feature None
Garage On Site, Paved
Garage Spaces 1.0
Waterfront No
Roof Type Shingle
Porch Covered, Deck, Porch
Parking Type On Site, Paved
Building
Lot Description Cul-de-Sac Lot
Story 1
Sewer Municipal Sewer
Water Municipal Water
Structure Type None
New Construction No
Others
Tax ID 8-075-B-154
Acceptable Financing Cash, Conventional, FHA, VA Loan
Listing Terms Cash, Conventional, FHA, VA Loan
Special Listing Condition None
Read Less Info
Want to know what your home might be worth? Contact us for a FREE valuation!

Our team is ready to help you sell your home for the highest possible price ASAP


"My job is to find and attract mastery-based agents to the office, protect the culture, and make sure everyone is happy! "
GET MORE INFORMATION






