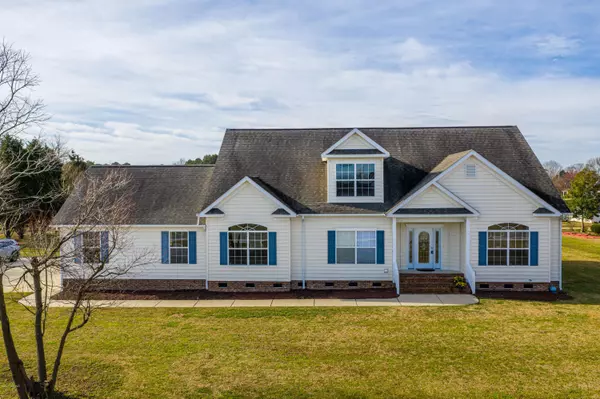$222,500
$229,000
2.8%For more information regarding the value of a property, please contact us for a free consultation.
3 Beds
2 Baths
2,197 SqFt
SOLD DATE : 08/10/2020
Key Details
Sold Price $222,500
Property Type Single Family Home
Sub Type Single Family Residence
Listing Status Sold
Purchase Type For Sale
Square Footage 2,197 sqft
Price per Sqft $101
Subdivision North Ridge
MLS Listing ID 100204247
Sold Date 08/10/20
Style Wood Frame
Bedrooms 3
Full Baths 2
HOA Y/N No
Originating Board North Carolina Regional MLS
Year Built 2003
Annual Tax Amount $1,919
Lot Size 0.910 Acres
Acres 0.91
Lot Dimensions 196 x 203 x 195 x 203
Property Description
Lovely move in ready home just outside Farmville city limits in North Ridge! Minutes to Greenville or Wilson. Open concept floor plan with slate floors at foyer entrance and sunroom. Easy living combination family room and formal dining area, sunny kitchen with tons of cabinets, counter space and convenient center island. First floor master has corner tub, step in shower, two separate vanities and two walk in closets. First floor also features two additional spacious bedrooms and hall bath with storage space. Convenient laundry room with sink provides mud room convenience with access to the over-sized two car garage. Huge unfinished second floor ready for new owners to create a bonus room, fitness room, artist studio or man cave.
Location
State NC
County Pitt
Community North Ridge
Zoning SFR
Direction From NC Highway 264, take Wesley Church Road exit. Go right on Wesley Church to Stantonsburg Road, then left on Stantonsburg Road toward Farmville. Cross over NC Hwy 121 and go about 1/4 mile. Property will be on the left.
Rooms
Basement None
Interior
Interior Features Foyer, 1st Floor Master, Ceiling Fan(s), Mud Room, Pantry, Smoke Detectors, Walk-in Shower, Walk-In Closet
Heating Heat Pump
Cooling Central
Flooring Carpet, Slate
Appliance None, Dishwasher, Dryer, Microwave - Built-In, Refrigerator, Stove/Oven - Electric, Washer
Exterior
Garage Lighted, Paved
Garage Spaces 2.0
Pool None
Utilities Available Community Water, Septic On Site
Waterfront No
Waterfront Description None
Roof Type Composition
Accessibility None
Porch Deck, Porch
Parking Type Lighted, Paved
Garage Yes
Building
Lot Description Open
Story 1
New Construction No
Schools
Elementary Schools H. B. Sugg
Middle Schools Farmville
High Schools Farmville Central
Others
Tax ID 43363
Acceptable Financing VA Loan, Cash, Conventional, FHA
Listing Terms VA Loan, Cash, Conventional, FHA
Read Less Info
Want to know what your home might be worth? Contact us for a FREE valuation!

Our team is ready to help you sell your home for the highest possible price ASAP


"My job is to find and attract mastery-based agents to the office, protect the culture, and make sure everyone is happy! "
GET MORE INFORMATION






