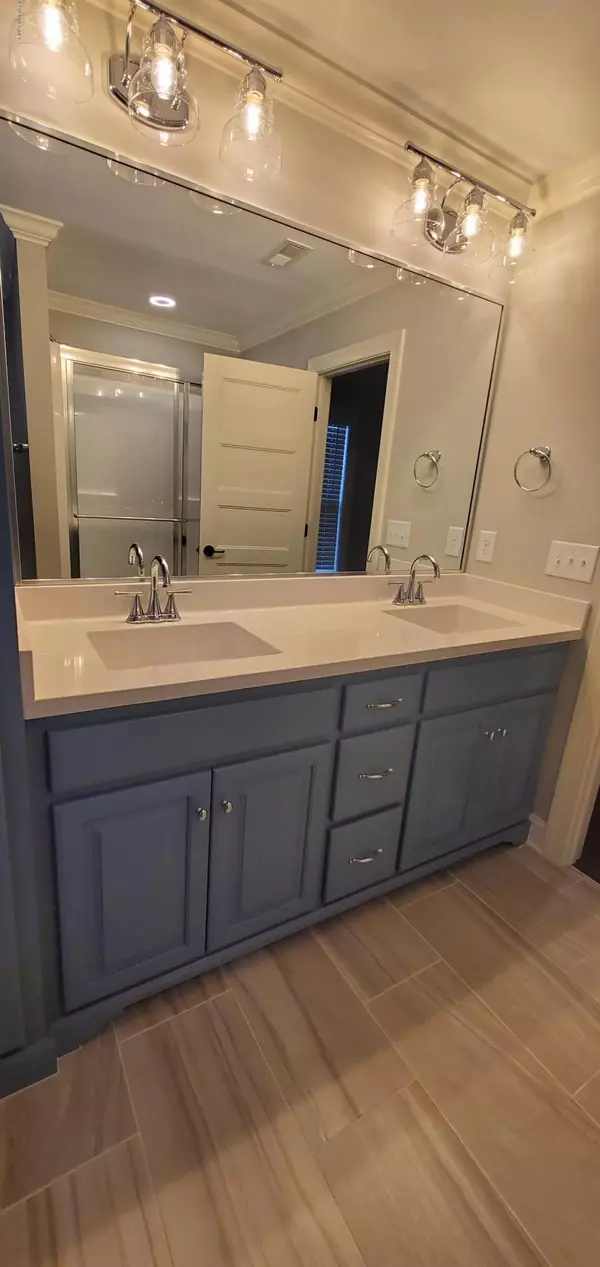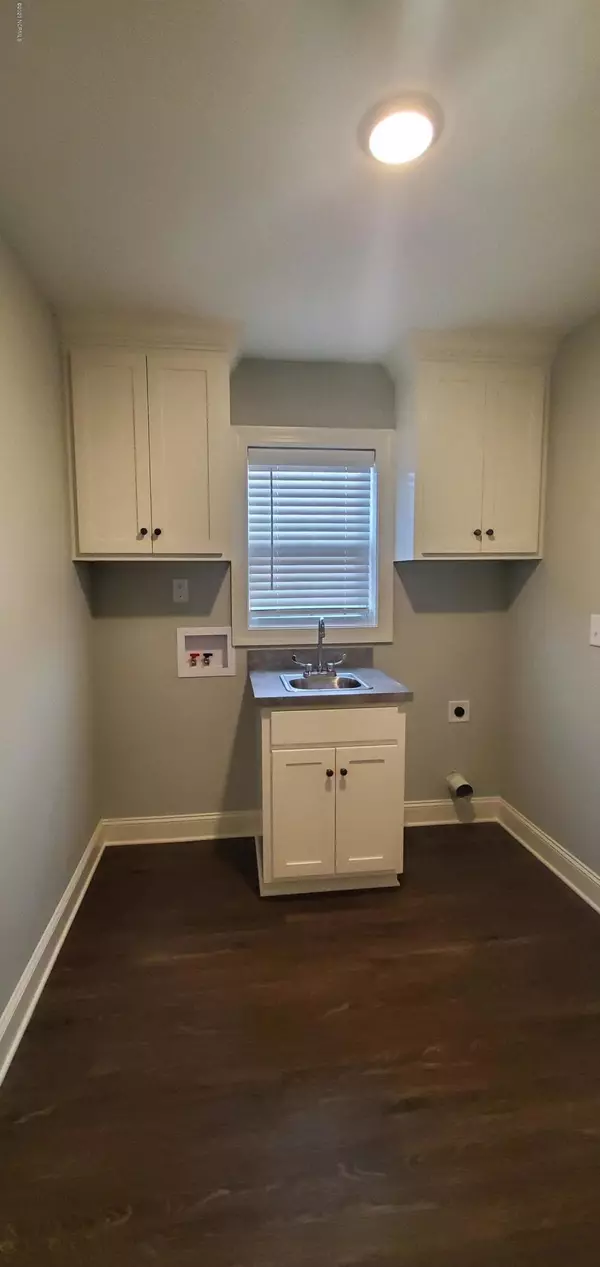$249,730
$249,730
For more information regarding the value of a property, please contact us for a free consultation.
3 Beds
3 Baths
1,960 SqFt
SOLD DATE : 01/31/2020
Key Details
Sold Price $249,730
Property Type Single Family Home
Sub Type Single Family Residence
Listing Status Sold
Purchase Type For Sale
Square Footage 1,960 sqft
Price per Sqft $127
Subdivision Red Birch
MLS Listing ID 100202113
Sold Date 01/31/20
Style Wood Frame
Bedrooms 3
Full Baths 3
HOA Y/N No
Originating Board North Carolina Regional MLS
Year Built 2020
Lot Size 0.920 Acres
Acres 0.92
Lot Dimensions 342 x 99 x 376 x 72
Property Description
Introducing the New ''Neuse Plan'' it's going to be a favorite! Home offers 3 bedrooms, 3 baths! Built in cabinets in family room, walk in pantry in kitchen, granite or quartz counters, newest trend cabinets with under cabinet lighting, ginormous island in kitchen with plenty of seating, multi purpose flex space with desk, open wrought iron staircase leading to bonus room, laundry room with family organizer and a bench seat! Surprise... there is a SINK in the laundry room with a window! Upstairs features a finished bonus room with a full bath and closet allowing it to double as your 4th bedroom. Enjoy Will Kuhn Homes, LLC. floors, blinds and even a mailbox.
Location
State NC
County Pitt
Community Red Birch
Zoning residential
Direction Take NC 33/E 10th St, turn right onto Black Jack-Simpson Rd (name changes to McDonald St)Turn left onto Avon Rd then turn right onto Red Birch Ln, make left onto Bessemer Dr house on the left.
Interior
Interior Features 1st Floor Master, Blinds/Shades, Ceiling - Trey, Ceiling Fan(s), Pantry, Smoke Detectors, Walk-in Shower, Walk-In Closet
Heating Heat Pump
Cooling Central
Flooring Carpet
Appliance Dishwasher, Disposal, Microwave - Built-In, Stove/Oven - Electric
Exterior
Garage Off Street, On Site, Paved
Garage Spaces 2.0
Utilities Available Municipal Water, Septic Off Site
Waterfront No
Roof Type Architectural Shingle
Porch Patio, Porch
Parking Type Off Street, On Site, Paved
Garage Yes
Building
Story 2
New Construction Yes
Schools
Elementary Schools G. R. Whitfield
Middle Schools G. R. Whitfield
High Schools D.H. Conley
Others
Tax ID 77236
Acceptable Financing VA Loan, Cash, Conventional, FHA
Listing Terms VA Loan, Cash, Conventional, FHA
Read Less Info
Want to know what your home might be worth? Contact us for a FREE valuation!

Our team is ready to help you sell your home for the highest possible price ASAP


"My job is to find and attract mastery-based agents to the office, protect the culture, and make sure everyone is happy! "
GET MORE INFORMATION






