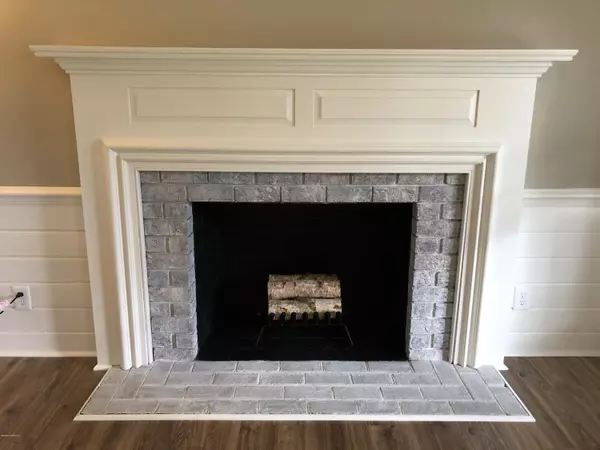$165,900
$169,900
2.4%For more information regarding the value of a property, please contact us for a free consultation.
3 Beds
2 Baths
1,790 SqFt
SOLD DATE : 04/14/2020
Key Details
Sold Price $165,900
Property Type Single Family Home
Sub Type Single Family Residence
Listing Status Sold
Purchase Type For Sale
Square Footage 1,790 sqft
Price per Sqft $92
Subdivision Oakside
MLS Listing ID 100204436
Sold Date 04/14/20
Style Wood Frame
Bedrooms 3
Full Baths 2
HOA Y/N No
Originating Board North Carolina Regional MLS
Year Built 1980
Annual Tax Amount $1,256
Lot Size 0.275 Acres
Acres 0.27
Lot Dimensions 82x116
Property Description
Wonderful Home, located only minutes from Rocky Mount Mills restaurants & breweries. 3 br/2/bth, w/lg wic in master. Recent renovations include, new paint inside & out, new flooring, new electrical, new 30 Yr Certainteed shingles, new hardware, lighting & plumbing. Large Granite Island in the kitchen, all Stainless appliances. Spacious Great Room w/ custom vaulted tongue & groove faux wood beam ceiling. Formal Dining Room & Large Breakfast Nook or Keeping Room off the Kitchen. Fenced Back Yard, new Deck, patio, wired workshop.
Location
State NC
County Nash
Community Oakside
Zoning R10
Direction From Thomas Betts Highway turn right on Goldrock Road, right on Rock Creek, left on Treetop
Rooms
Other Rooms Workshop
Basement Crawl Space, None
Primary Bedroom Level Primary Living Area
Ensuite Laundry Hookup - Dryer, Washer Hookup
Interior
Interior Features Foyer, Workshop, Master Downstairs, 9Ft+ Ceilings, Vaulted Ceiling(s), Pantry, Walk-in Shower, Eat-in Kitchen, Walk-In Closet(s)
Laundry Location Hookup - Dryer,Washer Hookup
Heating Forced Air, Natural Gas
Cooling Central Air
Flooring Carpet, Laminate, Tile, Vinyl
Window Features Storm Window(s)
Appliance Stove/Oven - Electric, Microwave - Built-In, Dishwasher
Laundry Hookup - Dryer, Washer Hookup
Exterior
Garage Paved
Pool None
Waterfront No
Waterfront Description None
Roof Type Architectural Shingle
Accessibility None
Porch Deck, Patio, Porch
Parking Type Paved
Building
Lot Description Open Lot
Story 1
Sewer Municipal Sewer
Water Municipal Water
New Construction No
Others
Tax ID 3852-17-11-2570
Acceptable Financing Cash, Conventional, FHA, VA Loan
Listing Terms Cash, Conventional, FHA, VA Loan
Special Listing Condition None
Read Less Info
Want to know what your home might be worth? Contact us for a FREE valuation!

Our team is ready to help you sell your home for the highest possible price ASAP


"My job is to find and attract mastery-based agents to the office, protect the culture, and make sure everyone is happy! "
GET MORE INFORMATION






