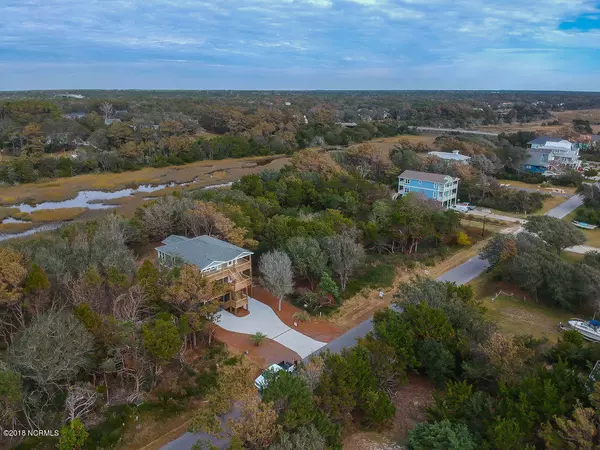$575,000
$575,000
For more information regarding the value of a property, please contact us for a free consultation.
4 Beds
4 Baths
2,300 SqFt
SOLD DATE : 02/12/2020
Key Details
Sold Price $575,000
Property Type Single Family Home
Sub Type Single Family Residence
Listing Status Sold
Purchase Type For Sale
Square Footage 2,300 sqft
Price per Sqft $250
Subdivision Long Beach
MLS Listing ID 100120239
Sold Date 02/12/20
Style Wood Frame
Bedrooms 4
Full Baths 3
Half Baths 1
HOA Y/N No
Originating Board North Carolina Regional MLS
Year Built 2018
Lot Size 0.256 Acres
Acres 0.26
Lot Dimensions 50 x 223.71 x 50.91 x 233.31
Property Description
Sacrifice Priced well below recent tax assessed value & Ideally located on West Pelican tucked away on nicely wooded lot overlooking marsh/canal from back porches while the full double front porches take advantage of ocean views and breezes. This home is quality throughout with hardwoods everywhere except baths. Each bedroom either has private bath or connecting. The spacious 4 bedrooms and 3.5 baths make this perfect for your private residence or vacation rentals. Upgraded cabinetry and countertops along with tiled showers and tiled surround. Tankless On demand water heater. This home stands out among the others with hurricane impact windows, wet bar, inverted floor plan & premium location. Enclosed Storage room. $67,695/year with pool & $53,495/year without pool rent projection
Location
State NC
County Brunswick
Community Long Beach
Zoning R7
Direction Oak Island Drive to Middleton to W Pelican.
Location Details Island
Rooms
Primary Bedroom Level Primary Living Area
Ensuite Laundry In Hall
Interior
Interior Features Solid Surface, 9Ft+ Ceilings, Ceiling Fan(s), Reverse Floor Plan, Walk-in Shower, Wet Bar, Walk-In Closet(s)
Laundry Location In Hall
Heating Heat Pump
Cooling Central Air
Flooring Tile, Wood
Fireplaces Type None
Fireplace No
Window Features Thermal Windows,DP50 Windows,Storm Window(s)
Appliance Washer, Stove/Oven - Electric, Refrigerator, Microwave - Built-In, Dryer, Dishwasher
Laundry In Hall
Exterior
Exterior Feature Outdoor Shower
Garage On Site, Paved
Waterfront Yes
Waterfront Description Salt Marsh
View Ocean, Canal, Creek/Stream, Marsh View, Water
Roof Type Architectural Shingle
Porch Open, Covered, Screened
Parking Type On Site, Paved
Building
Lot Description Wooded
Story 2
Entry Level Two
Foundation Other
Sewer Municipal Sewer
Water Municipal Water
Structure Type Outdoor Shower
New Construction Yes
Others
Tax ID 234ma003
Acceptable Financing Cash, Conventional
Listing Terms Cash, Conventional
Special Listing Condition None
Read Less Info
Want to know what your home might be worth? Contact us for a FREE valuation!

Our team is ready to help you sell your home for the highest possible price ASAP


"My job is to find and attract mastery-based agents to the office, protect the culture, and make sure everyone is happy! "
GET MORE INFORMATION






