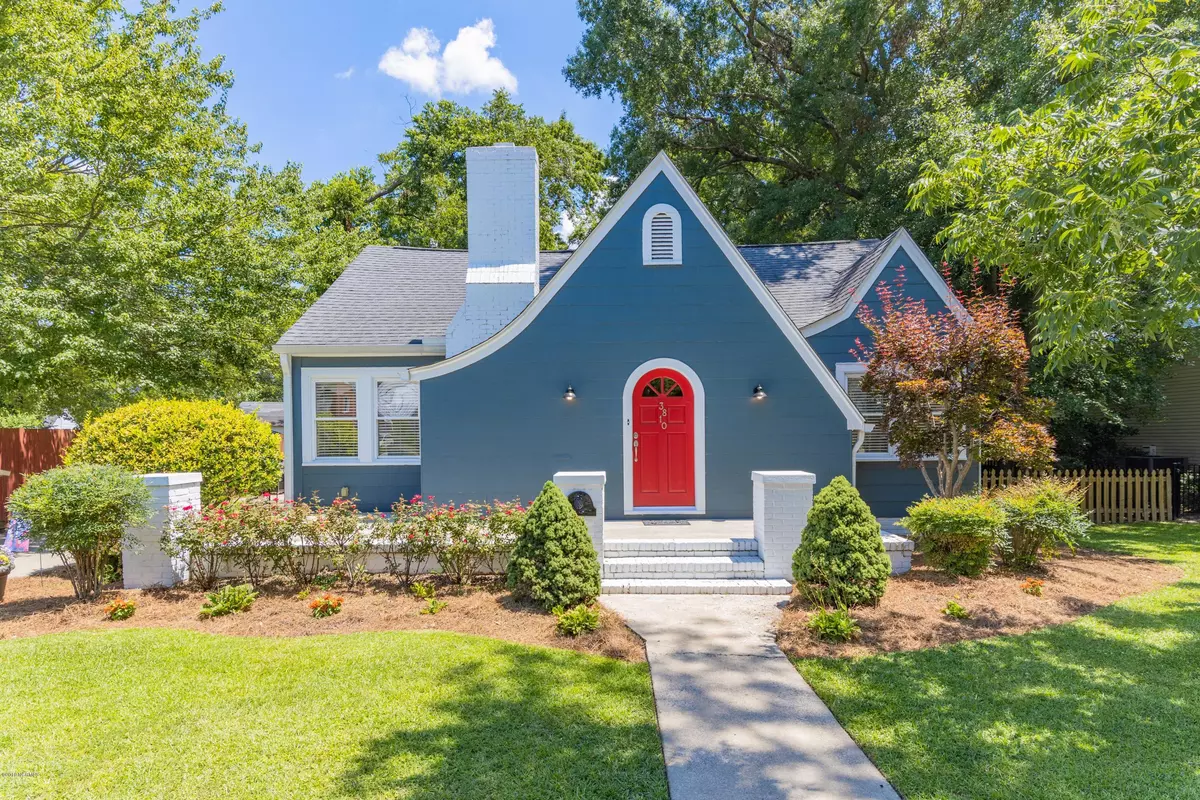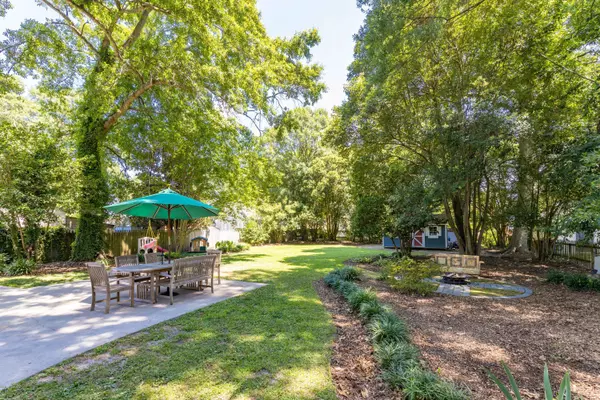$148,000
$154,900
4.5%For more information regarding the value of a property, please contact us for a free consultation.
3 Beds
2 Baths
1,670 SqFt
SOLD DATE : 10/30/2019
Key Details
Sold Price $148,000
Property Type Single Family Home
Sub Type Single Family Residence
Listing Status Sold
Purchase Type For Sale
Square Footage 1,670 sqft
Price per Sqft $88
Subdivision Not In Subdivision
MLS Listing ID 100173979
Sold Date 10/30/19
Style Wood Frame
Bedrooms 3
Full Baths 2
HOA Y/N No
Originating Board North Carolina Regional MLS
Year Built 1951
Lot Size 0.350 Acres
Acres 0.35
Lot Dimensions .35 acres
Property Description
Charming English Tudor Cottage known as the Randolph House by locals. Freshly painted inside and out with 3bds & 2 full baths, large kitchen, separate dining, and spacious greenroom w/ gaslog fireplace. Beautiful hardwood floors in all living areas including bedrooms. Sunroom/laundry room off from kitchen w/ lots of natural light! Master bath recently upgraded. Located in a private/peaceful setting with an amazing yard that includes a patio, fire pit area and outside storage building. Rear yard completely fenced in. Lots of unfinished floored attic space for storage. This one is a doll baby!!
Location
State NC
County Pitt
Community Not In Subdivision
Zoning residential
Direction Hwy 264 West to Wesley Church Rd exit. Turn left onto Wesley Church. At stop light turn right. Merge left onto Wilson Street. Home will be on your right after you pass Main Street.
Interior
Interior Features 1st Floor Master, Blinds/Shades, Gas Logs, Mud Room, Walk-in Shower, Workshop
Cooling Central
Flooring Tile
Appliance Dishwasher, Microwave - Built-In, Refrigerator, Stove/Oven - Electric
Exterior
Garage On Site, Paved
Utilities Available Municipal Sewer, Municipal Water, Natural Gas Connected
Waterfront No
Waterfront Description None
Roof Type Shingle
Porch Patio, Porch
Parking Type On Site, Paved
Garage No
Building
Lot Description Wooded
Story 1
New Construction No
Schools
Elementary Schools H. B. Sugg
Middle Schools Farmville
High Schools Farmville Central
Others
Tax ID 19158
Acceptable Financing USDA Loan, VA Loan, Cash, Conventional, FHA
Listing Terms USDA Loan, VA Loan, Cash, Conventional, FHA
Read Less Info
Want to know what your home might be worth? Contact us for a FREE valuation!

Our team is ready to help you sell your home for the highest possible price ASAP


"My job is to find and attract mastery-based agents to the office, protect the culture, and make sure everyone is happy! "
GET MORE INFORMATION






