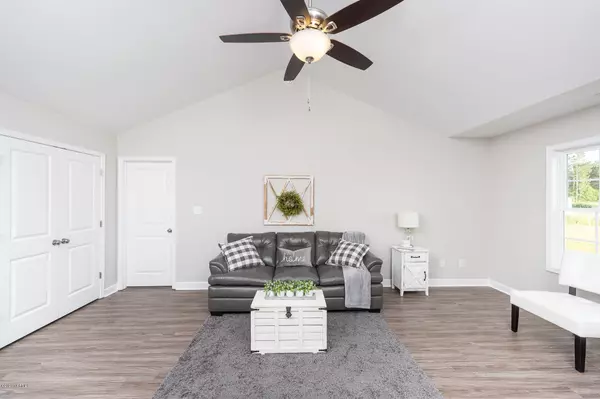$190,000
$189,900
0.1%For more information regarding the value of a property, please contact us for a free consultation.
3 Beds
2 Baths
1,572 SqFt
SOLD DATE : 06/17/2020
Key Details
Sold Price $190,000
Property Type Single Family Home
Sub Type Single Family Residence
Listing Status Sold
Purchase Type For Sale
Square Footage 1,572 sqft
Price per Sqft $120
Subdivision Cherry Grove
MLS Listing ID 100218105
Sold Date 06/17/20
Style Wood Frame
Bedrooms 3
Full Baths 2
HOA Y/N No
Originating Board North Carolina Regional MLS
Year Built 2012
Lot Size 1.260 Acres
Acres 1.26
Lot Dimensions 80 X 117.99 X 320.64 X 152.11 X 413.11 IRR
Property Description
Absolutely stunning and what an amazing lot! OVER and acre! This gorgeous 3-bedroom (with a HUGE bonus room upstairs) in the Cherry Grove subdivision in Richlands will make you want to start packing! It has been completely remodeled and is move-in ready! This home features brand new luxury vinyl plank flooring, fresh and super trendy interior paint, new stainless steel appliances, new HVAC in 2020, all new light fixtures in and out, new carpeting in the bedrooms, a gorgeous airy master ensuite with a trey ceiling, dual vanity in the bathroom and a spacious walk-in closet, a GINORMOUS fenced backyard, an eat-in kitchen and much, much, much more! I could go on for days about all of the exciting upgrades in this stunner! Schedule your private showing today and see this gorgeous home with a spectacular layout in person!
Location
State NC
County Onslow
Community Cherry Grove
Zoning Residential
Direction Take Hwy 111, make a left onto Five Mile Rd, make a right onto Cherry Ridge Ct, the home is on the left.
Location Details Mainland
Rooms
Basement None
Primary Bedroom Level Non Primary Living Area
Ensuite Laundry In Kitchen
Interior
Interior Features Master Downstairs, Tray Ceiling(s), Ceiling Fan(s), Pantry, Walk-In Closet(s)
Laundry Location In Kitchen
Heating Heat Pump
Cooling Central Air
Flooring LVT/LVP, Carpet
Fireplaces Type None
Fireplace No
Appliance Stove/Oven - Electric, Refrigerator, Microwave - Built-In, Ice Maker, Dishwasher
Laundry In Kitchen
Exterior
Exterior Feature None
Garage Paved
Garage Spaces 2.0
Pool None
Waterfront No
Waterfront Description None
Roof Type Shingle,Composition
Accessibility None
Porch Patio, Porch
Parking Type Paved
Building
Story 1
Entry Level One
Foundation Slab
Sewer Septic On Site
Water Municipal Water
Structure Type None
New Construction No
Others
Tax ID 24c-3
Acceptable Financing Cash, Conventional, USDA Loan, VA Loan
Listing Terms Cash, Conventional, USDA Loan, VA Loan
Special Listing Condition None
Read Less Info
Want to know what your home might be worth? Contact us for a FREE valuation!

Our team is ready to help you sell your home for the highest possible price ASAP


"My job is to find and attract mastery-based agents to the office, protect the culture, and make sure everyone is happy! "
GET MORE INFORMATION






