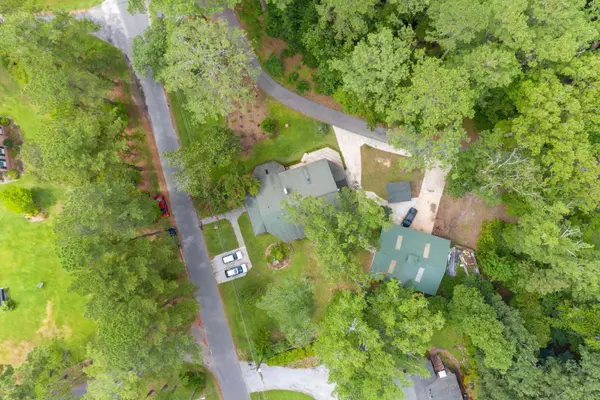$268,000
$270,000
0.7%For more information regarding the value of a property, please contact us for a free consultation.
4 Beds
4 Baths
3,573 SqFt
SOLD DATE : 04/17/2020
Key Details
Sold Price $268,000
Property Type Single Family Home
Sub Type Single Family Residence
Listing Status Sold
Purchase Type For Sale
Square Footage 3,573 sqft
Price per Sqft $75
Subdivision Macswoods
MLS Listing ID 100166761
Sold Date 04/17/20
Style Wood Frame
Bedrooms 4
Full Baths 3
Half Baths 1
HOA Y/N No
Originating Board North Carolina Regional MLS
Year Built 1956
Lot Size 0.480 Acres
Acres 0.48
Lot Dimensions 72 x 150 x 188 x 28 x 90
Property Description
This beautiful and unique home in the tranquil S/D of Macswood was built around an old tobacco barn. The work shop/garage has over 1,300 sf includes an office that has heat & air and a full bath. There is a nice storage building for the pump that could be used as a she shed. The well can be used for an irrigation system. The home has 3573 HSF. The kitchen has tons of windows, massive amounts of (granite) counter space, drawers galore, and multiple pantries. The home has 4 bdrms, 2.5 baths, an office/hobby room, and a separate laundry room. Two of the bedrooms are master bedrooms (one up and one down), and 3 of the 4 bedrooms are huge. Sit on you deck and enjoy the view of the pond with duck, woodpeckers and turtles. The lot has peach, apple and pear trees. All this and just minutes to town.
This home is perfect for a multi-generational family. Lots of room and privacy for everyone!
Location
State NC
County Beaufort
Community Macswoods
Zoning residential
Direction Highland Drive to right on Camelia Drive to corner of Azalea on right.
Location Details Mainland
Rooms
Other Rooms Storage, Workshop
Basement Crawl Space, None
Primary Bedroom Level Primary Living Area
Ensuite Laundry Inside
Interior
Interior Features Foyer, Mud Room, Whirlpool, Master Downstairs, Ceiling Fan(s), Skylights, Walk-in Shower, Walk-In Closet(s)
Laundry Location Inside
Heating Heat Pump, Natural Gas
Cooling Central Air
Flooring Carpet, Laminate, Wood
Window Features Thermal Windows
Appliance Vent Hood, Stove/Oven - Electric, Dishwasher
Laundry Inside
Exterior
Garage Off Street, Paved
Garage Spaces 3.0
Waterfront No
Roof Type Architectural Shingle
Porch Deck
Parking Type Off Street, Paved
Building
Lot Description Corner Lot
Story 2
Entry Level Two
Foundation Slab
Sewer Municipal Sewer
Water Municipal Water, Well
New Construction No
Others
Tax ID 43114
Acceptable Financing Cash, Conventional, FHA, USDA Loan, VA Loan
Listing Terms Cash, Conventional, FHA, USDA Loan, VA Loan
Special Listing Condition None
Read Less Info
Want to know what your home might be worth? Contact us for a FREE valuation!

Our team is ready to help you sell your home for the highest possible price ASAP


"My job is to find and attract mastery-based agents to the office, protect the culture, and make sure everyone is happy! "
GET MORE INFORMATION






