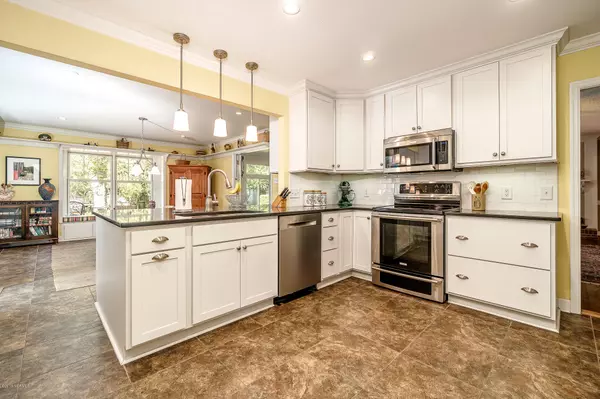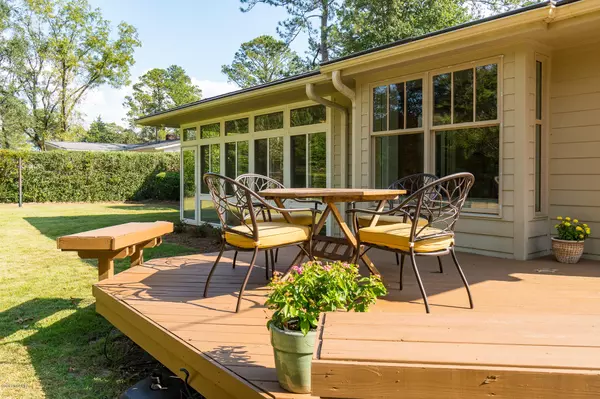$320,000
$325,000
1.5%For more information regarding the value of a property, please contact us for a free consultation.
3 Beds
3 Baths
2,977 SqFt
SOLD DATE : 01/15/2020
Key Details
Sold Price $320,000
Property Type Single Family Home
Sub Type Single Family Residence
Listing Status Sold
Purchase Type For Sale
Square Footage 2,977 sqft
Price per Sqft $107
Subdivision Not In Subdivision
MLS Listing ID 100187034
Sold Date 01/15/20
Style Wood Frame
Bedrooms 3
Full Baths 2
Half Baths 1
HOA Y/N No
Originating Board North Carolina Regional MLS
Year Built 1965
Annual Tax Amount $1,851
Lot Size 0.482 Acres
Acres 0.48
Lot Dimensions IRR
Property Description
Don't miss this classic Trent Woods ranch style home PRICED BELOW APPRAISAL! This 3 bedroom home has beautiful oak hardwood floors throughout and is teeming with natural light. Step into the formal living room with adjacent formal dining area perfect for hosting dinner parties. The true heart of the home is the family room with built in shelving and spacious kitchen and breakfast area that open up into the airy Carolina Room with shiplap and exposed brick and stunning views of the lush backyard. Whisk up your favorite meal in the updated kitchen with beautiful white cabinetry, quartz countertops, stainless steel appliances, and LVT flooring. Host a casual meal in the spacious breakfast area with built in bar and upholstered window seat. Retreat to the spacious master suite with walk-in closet and updated bathroom with beautifully tiled walk-in shower. The additional two bedrooms are generously sized and offer plenty of space to host friends and family. Enjoy outdoor living at its finest on the spacious back deck that opens up from the Carolina Room into the huge backyard. The detached two car garage also offers plenty of additional storage. Minutes away from from the New Bern Golf & Country Club, Eastern Carolina Yacht Club, and downtown New Bern shopping and restaurants. Feature Sheet Attached!
Location
State NC
County Craven
Community Not In Subdivision
Zoning Residential
Direction From Dr MLK Jr Blvd turn right onto S Glenburnie Rd, left onto Trent Rd, right onto Chelsea Rd, right onto Hillcrest Rd, and left onto Morgan Ln. The home is on your left.
Rooms
Basement Crawl Space
Primary Bedroom Level Primary Living Area
Ensuite Laundry Hookup - Dryer, Washer Hookup, Inside
Interior
Interior Features Master Downstairs, Ceiling Fan(s), Walk-in Shower
Laundry Location Hookup - Dryer,Washer Hookup,Inside
Heating Heat Pump
Cooling Central Air
Flooring LVT/LVP, Brick, Wood
Window Features Blinds
Appliance Stove/Oven - Electric, Refrigerator, Microwave - Built-In
Laundry Hookup - Dryer, Washer Hookup, Inside
Exterior
Garage Off Street, Paved
Garage Spaces 2.0
Utilities Available See Remarks
Waterfront No
Roof Type Shingle
Porch Deck
Parking Type Off Street, Paved
Building
Story 1
Sewer Municipal Sewer, Septic On Site
Water Municipal Water
New Construction No
Others
Tax ID 8-050-069
Acceptable Financing Cash, Conventional, FHA, VA Loan
Listing Terms Cash, Conventional, FHA, VA Loan
Special Listing Condition None
Read Less Info
Want to know what your home might be worth? Contact us for a FREE valuation!

Our team is ready to help you sell your home for the highest possible price ASAP


"My job is to find and attract mastery-based agents to the office, protect the culture, and make sure everyone is happy! "
GET MORE INFORMATION






