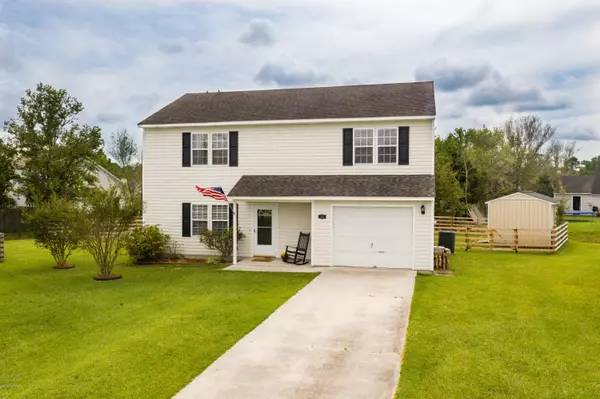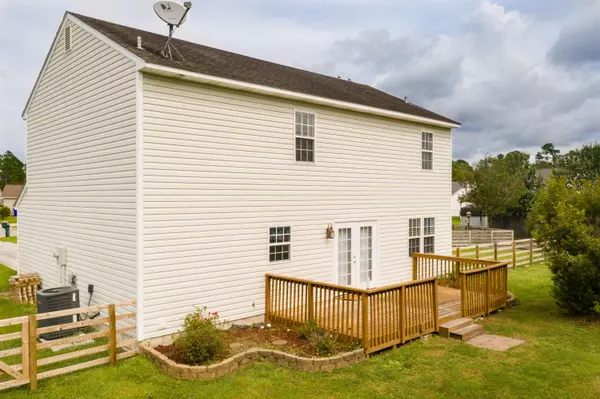$169,900
$169,900
For more information regarding the value of a property, please contact us for a free consultation.
3 Beds
3 Baths
1,716 SqFt
SOLD DATE : 11/14/2019
Key Details
Sold Price $169,900
Property Type Single Family Home
Sub Type Single Family Residence
Listing Status Sold
Purchase Type For Sale
Square Footage 1,716 sqft
Price per Sqft $99
Subdivision Sand Ridge
MLS Listing ID 100161058
Sold Date 11/14/19
Style Wood Frame
Bedrooms 3
Full Baths 2
Half Baths 1
HOA Y/N No
Originating Board North Carolina Regional MLS
Year Built 2002
Lot Size 6,273 Sqft
Acres 0.14
Lot Dimensions 35x55x85x98x88x81x65
Property Description
MUST SEE this Charming, close, convenient, cul-de-sac home, PRICED TO SELL! 3BD/ 2 .5BA with a huge bonus room. Spacious rooms and monster kitchen, living, and dinning feels and ''lives large'', complemented by half bath down stairs. 15 x 13 bonus spare room to use as you choose! New HVAC system, fence, yard shed and refrigerator. Cul-de-sac lot and big fenced yard makes it perfect for the kids and pets!
***Water turned off please don't use bathrooms!***
AS of 1 AUG no longer occupied, GO AND SHOW!
Location
State NC
County Carteret
Community Sand Ridge
Zoning R
Direction Hwy 70 to Bayberry Rd then left on Greystone Rd then right on Foxhill St then left on Huntermaster CT....Your HOME
Location Details Mainland
Rooms
Other Rooms Storage
Basement None
Primary Bedroom Level Non Primary Living Area
Interior
Interior Features Workshop, Ceiling Fan(s), Pantry, Walk-In Closet(s)
Heating Heat Pump
Cooling Central Air
Flooring Carpet, Laminate, Vinyl
Fireplaces Type None
Fireplace No
Window Features Thermal Windows,Blinds
Appliance Vent Hood, Stove/Oven - Electric, Refrigerator, Microwave - Built-In, Disposal, Dishwasher, Cooktop - Electric
Exterior
Garage On Site
Garage Spaces 1.0
Waterfront No
Roof Type Architectural Shingle
Accessibility None
Porch Deck, Porch
Parking Type On Site
Building
Lot Description Cul-de-Sac Lot
Story 2
Entry Level Two
Foundation Slab
Sewer Municipal Sewer
Water Municipal Water
New Construction No
Others
Tax ID 6338.08.98.0785000
Acceptable Financing Cash, Conventional, VA Loan
Listing Terms Cash, Conventional, VA Loan
Special Listing Condition None
Read Less Info
Want to know what your home might be worth? Contact us for a FREE valuation!

Our team is ready to help you sell your home for the highest possible price ASAP


"My job is to find and attract mastery-based agents to the office, protect the culture, and make sure everyone is happy! "
GET MORE INFORMATION






