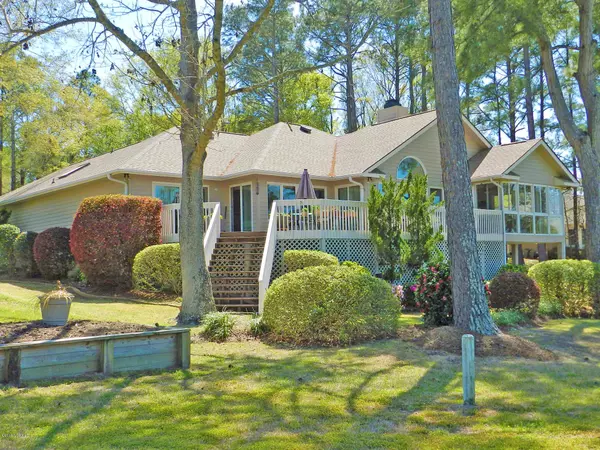$315,000
$330,000
4.5%For more information regarding the value of a property, please contact us for a free consultation.
4 Beds
3 Baths
2,414 SqFt
SOLD DATE : 01/17/2020
Key Details
Sold Price $315,000
Property Type Single Family Home
Sub Type Single Family Residence
Listing Status Sold
Purchase Type For Sale
Square Footage 2,414 sqft
Price per Sqft $130
Subdivision Sea Trail Plantation
MLS Listing ID 100130591
Sold Date 01/17/20
Style Wood Frame
Bedrooms 4
Full Baths 3
HOA Fees $625
HOA Y/N Yes
Originating Board North Carolina Regional MLS
Year Built 1992
Annual Tax Amount $2,629
Lot Size 0.340 Acres
Acres 0.34
Lot Dimensions 83X178X91X170
Property Description
One of the very best golf views in all of Sea Trail! This section of King's Trail is a favored spot within the plantation, overlooking #12 of the Maples Course. Spacious residence features a split floor plan with a 4th bedroom or flex space that walks out under the house on the fairway side, plus a huge unfinished basement-type space under the house that offers a myriad of potential uses. The open living area, room sizes, and ample closet space make for a highly livable floor plan. Well-maintained home has seen several updates in recent years including the addition of quartz kitchen counters and gutter guards. Roof and HVAC unit are both less than 3 years old, the exterior was repainted about 3 years ago and the rear deck was repainted in 2018. Close to beaches and attractions!
Location
State NC
County Brunswick
Community Sea Trail Plantation
Zoning SB-MR-3
Direction Sunset Blvd. North to right on Wisteria Lane. Turn left at T onto King Trail. House will be 2nd house on right.
Location Details Mainland
Rooms
Basement Unfinished, Exterior Entry
Primary Bedroom Level Primary Living Area
Ensuite Laundry Hookup - Dryer, Washer Hookup, Inside
Interior
Interior Features Foyer, Master Downstairs, 9Ft+ Ceilings, Tray Ceiling(s), Vaulted Ceiling(s), Ceiling Fan(s), Pantry, Skylights, Walk-in Shower, Walk-In Closet(s)
Laundry Location Hookup - Dryer,Washer Hookup,Inside
Heating Heat Pump
Cooling Central Air
Flooring Carpet, Vinyl
Fireplaces Type Gas Log
Fireplace Yes
Window Features Thermal Windows,Blinds
Appliance Washer, Stove/Oven - Electric, Refrigerator, Microwave - Built-In, Dryer, Disposal, Dishwasher
Laundry Hookup - Dryer, Washer Hookup, Inside
Exterior
Exterior Feature Irrigation System
Garage Paved
Garage Spaces 2.0
Pool None
Waterfront No
Waterfront Description None
Roof Type Shingle
Porch Deck, Enclosed, See Remarks
Parking Type Paved
Building
Lot Description On Golf Course
Story 2
Entry Level One and One Half
Foundation See Remarks
Sewer Municipal Sewer
Water Municipal Water
Structure Type Irrigation System
New Construction No
Others
Tax ID 242ob020
Acceptable Financing Cash, Conventional
Listing Terms Cash, Conventional
Special Listing Condition None
Read Less Info
Want to know what your home might be worth? Contact us for a FREE valuation!

Our team is ready to help you sell your home for the highest possible price ASAP


"My job is to find and attract mastery-based agents to the office, protect the culture, and make sure everyone is happy! "
GET MORE INFORMATION






