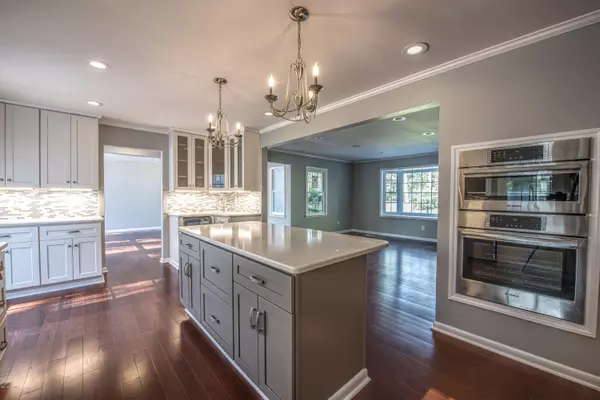$328,000
$329,900
0.6%For more information regarding the value of a property, please contact us for a free consultation.
3 Beds
3 Baths
2,631 SqFt
SOLD DATE : 02/24/2020
Key Details
Sold Price $328,000
Property Type Single Family Home
Sub Type Single Family Residence
Listing Status Sold
Purchase Type For Sale
Square Footage 2,631 sqft
Price per Sqft $124
Subdivision Wilson Creek Heights
MLS Listing ID 100171286
Sold Date 02/24/20
Style Wood Frame
Bedrooms 3
Full Baths 2
Half Baths 1
HOA Y/N No
Originating Board North Carolina Regional MLS
Year Built 1969
Annual Tax Amount $1,896
Lot Size 0.530 Acres
Acres 0.53
Lot Dimensions irregular
Property Description
LOCATION, LOCATION, LOCATION! Come take a peek at this beautifully renovated home in the heart of prestigious Trent Woods. Just around the corner from the New Bern Golf & Country Club and the Trent river, and minutes away from neighborhood grocery stores and Historic Downtown New Bern. Entertaining options are unlimited - whether you choose to do so in the family room with beautiful hardwoods and abundant natural light or the spacious living room that opens to the kitchen. The newly updated kitchen boasts stainless steel appliances, Thermador range, quartz countertops and tile backsplash. The upstairs master ensuite boasts dual vanities, soaking tub, walk-in shower and spacious walk-in closet. Upstairs is complete with two additional bedrooms perfect for friends and family. The backyard is perfect for barbecues and pool parties in the in-ground pool.
Location
State NC
County Craven
Community Wilson Creek Heights
Zoning residential
Direction From Dr ML King Boulevard turn right on South Glenburnie Road. Turn left onto Trent Road. Turn right onto Chelsea Road. Turn right onto Trent Woods Drive. Turn right onto West Wilson Creek Drive. Home is on your left.
Location Details Mainland
Rooms
Basement Crawl Space, None
Primary Bedroom Level Non Primary Living Area
Ensuite Laundry Hookup - Dryer, Washer Hookup, Inside
Interior
Interior Features Vaulted Ceiling(s), Ceiling Fan(s), Pantry, Walk-in Shower, Eat-in Kitchen, Walk-In Closet(s)
Laundry Location Hookup - Dryer,Washer Hookup,Inside
Heating Heat Pump
Cooling Central Air
Flooring Wood
Fireplaces Type None
Fireplace No
Window Features Blinds
Appliance Refrigerator, Double Oven, Dishwasher, Cooktop - Gas
Laundry Hookup - Dryer, Washer Hookup, Inside
Exterior
Garage On Site, Paved
Garage Spaces 2.0
Pool In Ground
Waterfront No
Waterfront Description None
Roof Type Shingle
Porch Patio, Screened
Parking Type On Site, Paved
Building
Lot Description Wooded
Story 2
Entry Level Two
Sewer Septic On Site
Water Municipal Water
New Construction No
Others
Tax ID 8-066-014
Acceptable Financing Cash, Conventional, FHA, VA Loan
Listing Terms Cash, Conventional, FHA, VA Loan
Special Listing Condition None
Read Less Info
Want to know what your home might be worth? Contact us for a FREE valuation!

Our team is ready to help you sell your home for the highest possible price ASAP


"My job is to find and attract mastery-based agents to the office, protect the culture, and make sure everyone is happy! "
GET MORE INFORMATION






