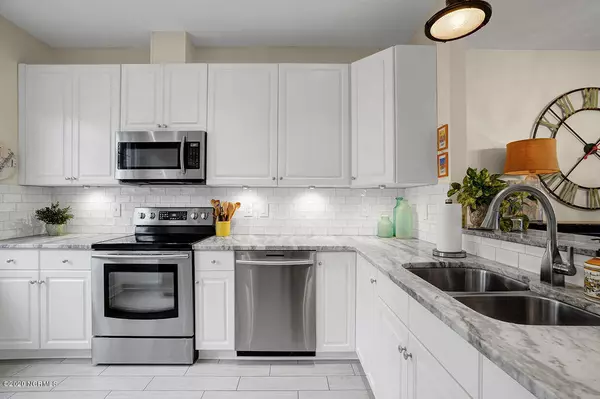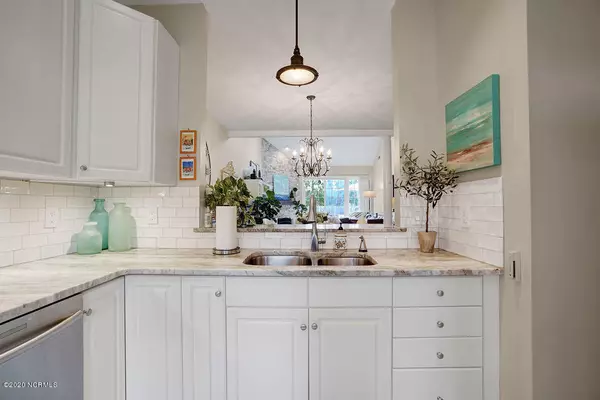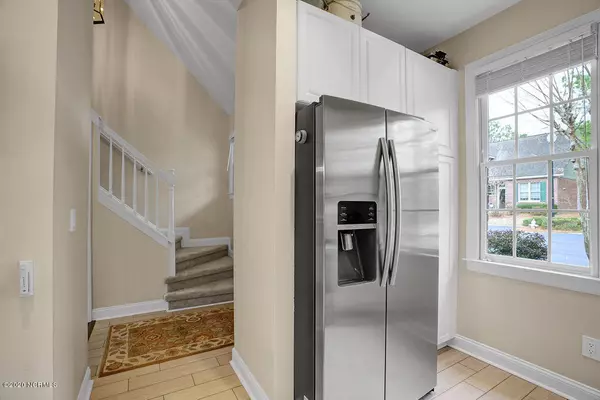$289,000
$289,000
For more information regarding the value of a property, please contact us for a free consultation.
3 Beds
3 Baths
1,842 SqFt
SOLD DATE : 03/03/2020
Key Details
Sold Price $289,000
Property Type Townhouse
Sub Type Townhouse
Listing Status Sold
Purchase Type For Sale
Square Footage 1,842 sqft
Price per Sqft $156
Subdivision Ashton
MLS Listing ID 100199843
Sold Date 03/03/20
Style Wood Frame
Bedrooms 3
Full Baths 2
Half Baths 1
HOA Fees $3,000
HOA Y/N Yes
Originating Board North Carolina Regional MLS
Year Built 1996
Lot Size 2,614 Sqft
Acres 0.06
Lot Dimensions 32 x 77
Property Description
Location and elegance define this magnificent townhome for sale in the Ashton community. Positioned in the heart of Wilmington, this private community includes pool and clubhouse and is convenient to area shopping, dining and beaches. Once you enter this home, you will be swept away by the design and luxury finishes throughout the property. Extensive remodeling of this 3BR/2.5BA home features a transformed kitchen and master bathroom as well as new luxury vinyl plank flooring throughout the main floor. Don't forget to make your way outside to your very own private oasis where you will find a hot tub, outdoor seating and low maintenance synthetic turf. Additional updates include updated fireplace and mantle, updated appliances, fixtures and fans. You will certainly be impressed with the regal feel of this home both inside and out. The open floor plan hosts a downstairs master and 2 additional bedrooms plus a spacious loft upstairs. You also have a single car garage and laundry closet just off the hallway. Additional storage can be found with a pull down stairway to the attic This unit is also in the back of the community providing additional privacy. Come see all this amazing townhome has to offer today!
Location
State NC
County New Hanover
Community Ashton
Zoning MF-L
Direction N Market, right on Eastwood, right on Racine, left into Ashton Community, follow road until your 1st right. Unit at end on right #88
Rooms
Primary Bedroom Level Primary Living Area
Ensuite Laundry Laundry Closet, In Hall
Interior
Interior Features Solid Surface, Master Downstairs, 9Ft+ Ceilings, Ceiling Fan(s), Hot Tub, Skylights, Walk-in Shower, Walk-In Closet(s)
Laundry Location Laundry Closet,In Hall
Heating Heat Pump
Cooling Central Air
Flooring LVT/LVP, Carpet
Window Features Blinds
Laundry Laundry Closet, In Hall
Exterior
Exterior Feature None
Garage Paved
Garage Spaces 1.0
Waterfront No
Roof Type Shingle
Porch Deck
Parking Type Paved
Building
Story 2
Foundation Slab
Sewer Municipal Sewer
Water Municipal Water
Structure Type None
New Construction No
Schools
Elementary Schools College Park
Middle Schools Noble
High Schools New Hanover
Others
Tax ID R05017-016-098-000
Acceptable Financing Cash, Conventional, FHA, VA Loan
Listing Terms Cash, Conventional, FHA, VA Loan
Special Listing Condition None
Read Less Info
Want to know what your home might be worth? Contact us for a FREE valuation!

Our team is ready to help you sell your home for the highest possible price ASAP


"My job is to find and attract mastery-based agents to the office, protect the culture, and make sure everyone is happy! "
GET MORE INFORMATION






