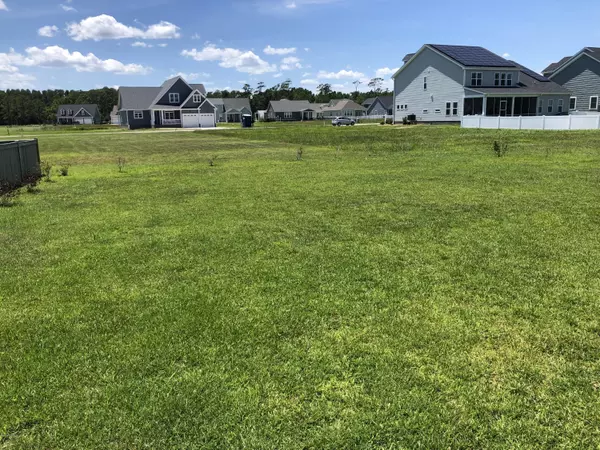$456,000
$469,900
3.0%For more information regarding the value of a property, please contact us for a free consultation.
4 Beds
4 Baths
2,880 SqFt
SOLD DATE : 01/16/2020
Key Details
Sold Price $456,000
Property Type Single Family Home
Sub Type Single Family Residence
Listing Status Sold
Purchase Type For Sale
Square Footage 2,880 sqft
Price per Sqft $158
Subdivision Mariner'S Pointe
MLS Listing ID 100173320
Sold Date 01/16/20
Style Wood Frame
Bedrooms 4
Full Baths 3
Half Baths 1
HOA Fees $600
HOA Y/N Yes
Originating Board North Carolina Regional MLS
Year Built 2013
Lot Size 10,498 Sqft
Acres 0.24
Lot Dimensions 83x151x58x147
Property Description
This custom built home was the builders personal residence. It has many upgrades including kitchen with granite and commercial appliances. The master shower is tile with glass doors and 5 shower heads. Each floor is wired for surround sound. There are hardwood floors throughout. Great driveway with patios and porches for lounging. From the second story deck there are good views of the Newport River. This community features a day dock, swimming pool with large entertainment area, tennis courts, and a clubhouse. You will not want to miss this.
Location
State NC
County Carteret
Community Mariner'S Pointe
Zoning Residential
Direction 20th St.to Oglesby Rd. Take right. Mariners Pointe second entrance take left, house down on left.
Location Details Mainland
Rooms
Primary Bedroom Level Primary Living Area
Interior
Interior Features Intercom/Music, Mud Room, 9Ft+ Ceilings, Apt/Suite, Tray Ceiling(s), Ceiling Fan(s), Walk-in Shower, Walk-In Closet(s)
Heating Heat Pump
Cooling Central Air
Flooring Wood
Fireplaces Type Gas Log
Fireplace Yes
Window Features DP50 Windows,Blinds
Exterior
Exterior Feature Gas Logs
Garage Off Street, Paved
Garage Spaces 2.0
Waterfront No
Waterfront Description Deeded Water Access,Water Access Comm
Roof Type Architectural Shingle,Metal
Porch Covered, Deck, Patio, Screened
Parking Type Off Street, Paved
Building
Story 3
Entry Level Three Or More
Foundation Block
Sewer Municipal Sewer
Water Municipal Water
Structure Type Gas Logs
New Construction No
Others
Tax ID 6386.10.46.1385000
Acceptable Financing Cash, Conventional
Listing Terms Cash, Conventional
Special Listing Condition None
Read Less Info
Want to know what your home might be worth? Contact us for a FREE valuation!

Our team is ready to help you sell your home for the highest possible price ASAP


"My job is to find and attract mastery-based agents to the office, protect the culture, and make sure everyone is happy! "
GET MORE INFORMATION






