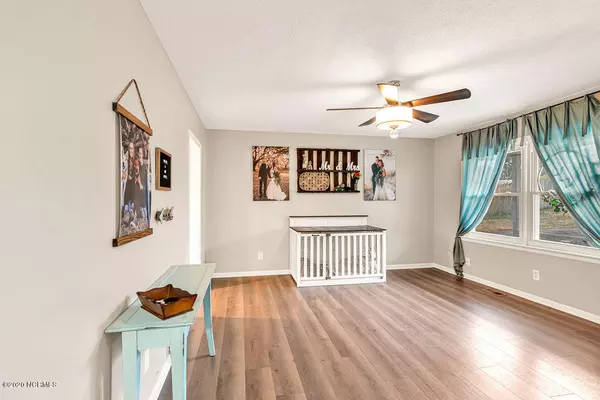$152,500
$152,500
For more information regarding the value of a property, please contact us for a free consultation.
3 Beds
2 Baths
1,620 SqFt
SOLD DATE : 02/24/2020
Key Details
Sold Price $152,500
Property Type Single Family Home
Sub Type Single Family Residence
Listing Status Sold
Purchase Type For Sale
Square Footage 1,620 sqft
Price per Sqft $94
Subdivision Oak Ridge
MLS Listing ID 100199972
Sold Date 02/24/20
Style Wood Frame
Bedrooms 3
Full Baths 1
Half Baths 1
HOA Y/N No
Originating Board North Carolina Regional MLS
Year Built 1965
Annual Tax Amount $790
Lot Size 0.600 Acres
Acres 0.6
Lot Dimensions 327' X 119' X 251' X 91'
Property Description
This Gorgeous upgraded brick ranch with over 1600 sqft of living space and NO HOA nestled outside of city limits is waiting just for you! The inviting covered front porch leads you straight into a carpet-free home with beautiful wood laminate flooring and neutral paint colors throughout the house. The kitchen will be a favorite place to gather with granite countertops, glass tile backsplash, stainless steel appliances, and bright, beautiful lighting fixtures. Step down into a dining area leading out to the back deck and a bonus room/den that sports a modern brick accent wall, built in shelving, and beautiful barn doors over the room-length closet space (turn this into a media center or craft storage!). There is a separate room for the laundry with built in storage shelves. Upgraded lighting and vanities plus tile floors in the remodeled bathrooms, and ceiling fans with remotes in the three bright bedrooms make living in every room of this home pure pleasure. And the huge fenced-in backyard with large wired workshop backs up to mature trees, making it a perfect space to entertain friends and family year round. Make an appointment Today to see this gem before it's gone!
Location
State NC
County Onslow
Community Oak Ridge
Zoning R-10
Direction Gum Branch Rd to Oak Dr, follow Oak Dr towards the end, make a Left onto Jupiter Trail, Home will be on your Right
Rooms
Other Rooms Workshop
Interior
Interior Features 1st Floor Master, Blinds/Shades, Ceiling Fan(s), Pantry, Smoke Detectors, Walk-in Shower
Heating Heat Pump
Cooling Central
Flooring Laminate, Tile
Appliance None, Dishwasher, Ice Maker, Microwave - Built-In, Refrigerator, Stove/Oven - Electric
Exterior
Garage Off Street, Paved
Utilities Available Municipal Water, Septic On Site
Waterfront No
Roof Type Shingle
Porch Covered, Deck, Porch
Parking Type Off Street, Paved
Garage No
Building
Lot Description Wooded
Story 1
New Construction No
Schools
Elementary Schools Summersill
Middle Schools Jacksonville Commons
High Schools Northside
Others
Tax ID 328a-22
Acceptable Financing USDA Loan, VA Loan, Cash, Conventional, FHA
Listing Terms USDA Loan, VA Loan, Cash, Conventional, FHA
Read Less Info
Want to know what your home might be worth? Contact us for a FREE valuation!

Our team is ready to help you sell your home for the highest possible price ASAP


"My job is to find and attract mastery-based agents to the office, protect the culture, and make sure everyone is happy! "
GET MORE INFORMATION






