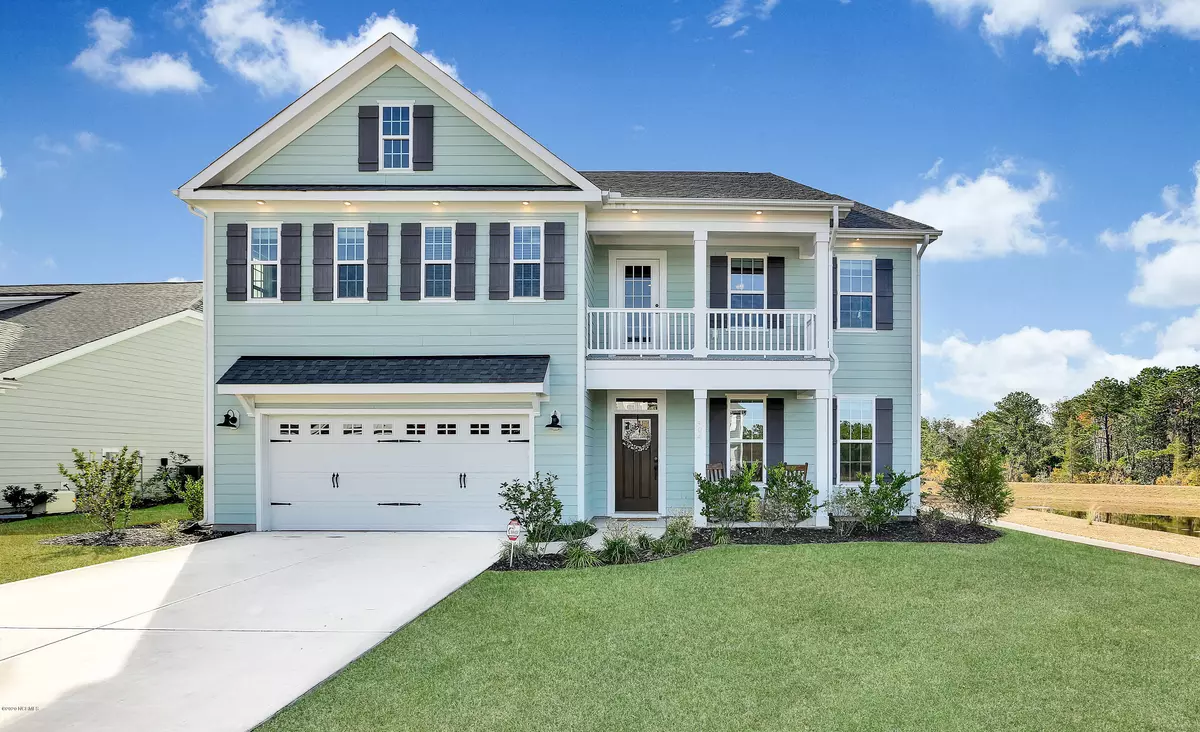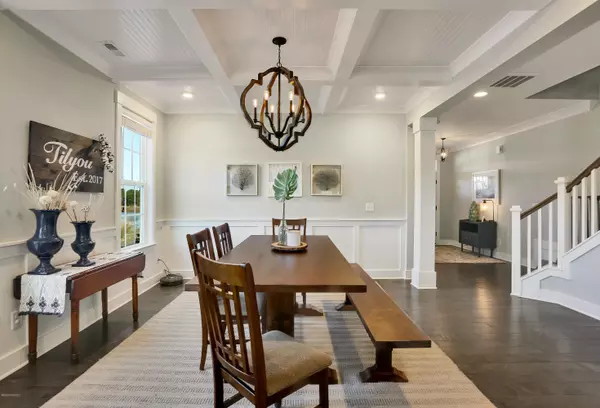$470,000
$475,000
1.1%For more information regarding the value of a property, please contact us for a free consultation.
5 Beds
4 Baths
4,092 SqFt
SOLD DATE : 03/05/2020
Key Details
Sold Price $470,000
Property Type Single Family Home
Sub Type Single Family Residence
Listing Status Sold
Purchase Type For Sale
Square Footage 4,092 sqft
Price per Sqft $114
Subdivision Willow Glen
MLS Listing ID 100198706
Sold Date 03/05/20
Style Wood Frame
Bedrooms 5
Full Baths 4
HOA Fees $1,090
HOA Y/N Yes
Originating Board North Carolina Regional MLS
Year Built 2017
Annual Tax Amount $2,486
Lot Size 0.350 Acres
Acres 0.35
Lot Dimensions 230x89x138x67x42
Property Description
Welcome Home! This stunning house shows like new. Situated on a wide cul-de-sac, on one of Wilmington's last golf course lots. Boasting 5 spacious bedrooms, this home has all of the amenities you could ask for: an office with French doors, eat-in kitchen complete with farmhouse sink, pot-filler, large island, eat-in breakfast area, large dining room, and a huge bonus/play room. The bright, flowing floorplan is perfect for easy living and entertaining. Master suite has his and hers closets with an oversized walk-in shower. Storage is in abundance with walk-in closets in all of the bedrooms, multiple hall closets, custom drop zone and oversized 2-car garage. Enjoy the fresh air and views of the beautiful pond from the two-story front porches. The backyard is fully fenced with a large screened in porch and stunning views of tee box 17 on Beau Rivage Golf Course. Not only will you love the design features, the home is also energy efficient with a 2.3 Air Changes per Hour Energy Certificate. Willow Glen neighborhood is gated, has streetlights, sidewalks and a great pool for the summer. Centrally located, 7 miles to Carolina Beach, 14 miles to Wrightsville Beach and 8 miles to downtown!
Location
State NC
County New Hanover
Community Willow Glen
Zoning R-15
Direction Carolina Beach Road to Sanders, go one mile, Willow Glen Drive will be on the left - proceed through gate take a Right on Island End court, home will be the last house on the left
Rooms
Basement None
Interior
Interior Features Foyer, 9Ft+ Ceilings, Blinds/Shades, Ceiling - Trey, Ceiling Fan(s), Gas Logs, Intercom/Music, Mud Room, Pantry, Walk-in Shower, Walk-In Closet, Wet Bar
Heating Heat Pump
Cooling Zoned
Appliance Convection Oven, Cooktop - Gas, Dishwasher, Disposal, Double Oven, Microwave - Built-In, Stove/Oven - Electric, Vent Hood
Exterior
Garage Assigned, Off Street, On Site, Paved
Garage Spaces 2.0
Utilities Available Municipal Sewer, Municipal Water
Waterfront No
Waterfront Description Pond Front, Pond View
Roof Type Architectural Shingle
Porch Balcony, Covered, Patio, Porch, Screened
Parking Type Assigned, Off Street, On Site, Paved
Garage Yes
Building
Lot Description Cul-de-Sac Lot, Dead End, Golf Course Lot
Story 2
New Construction No
Schools
Elementary Schools Bellamy
Middle Schools Murray
High Schools Ashley
Others
Tax ID R07800-006-405-000
Acceptable Financing Cash, Conventional, FHA
Listing Terms Cash, Conventional, FHA
Read Less Info
Want to know what your home might be worth? Contact us for a FREE valuation!

Our team is ready to help you sell your home for the highest possible price ASAP


"My job is to find and attract mastery-based agents to the office, protect the culture, and make sure everyone is happy! "
GET MORE INFORMATION






