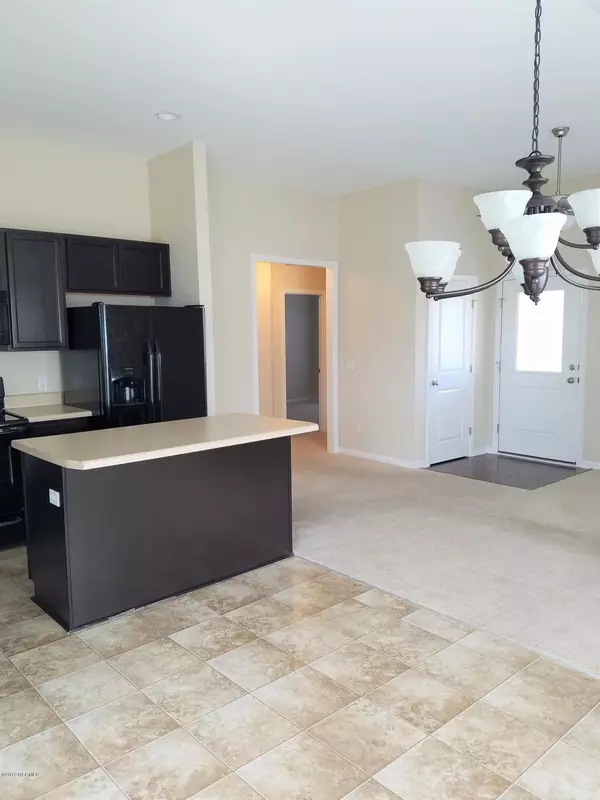$179,900
$179,900
For more information regarding the value of a property, please contact us for a free consultation.
3 Beds
2 Baths
1,201 SqFt
SOLD DATE : 11/12/2019
Key Details
Sold Price $179,900
Property Type Single Family Home
Sub Type Single Family Residence
Listing Status Sold
Purchase Type For Sale
Square Footage 1,201 sqft
Price per Sqft $149
Subdivision Village@Mariners Pt.
MLS Listing ID 100186815
Sold Date 11/12/19
Style Wood Frame
Bedrooms 3
Full Baths 2
HOA Fees $1,200
HOA Y/N Yes
Originating Board North Carolina Regional MLS
Year Built 2016
Annual Tax Amount $970
Lot Size 6,000 Sqft
Acres 0.14
Lot Dimensions 60x120
Property Description
Become a part of this charming community and never mow the lawn again. This home features an oversized great room & Master bedroom, a spacious kitchen, a covered front porch and a screened porch in back. What's not to love? This community is only 3 miles from a public beach access on Oak Island. Even though the address says Southport, this community is NOT located in the Southport City limits, so you only pay county taxes. This community is NOT in a flood zone, so no flood insurance required! The Village is perfect for those looking for a 2nd home, first time home buyers, or those looking to downsize.
Location
State NC
County Brunswick
Community Village@Mariners Pt.
Zoning CO-R-6000
Direction Long Beach Rd., (R) onto Faith Blvd. SE, (L) onto Frying Pan Rd. SE, straight onto Cherry Laurel Ln SE, (L) onto Southern Pine Dr SE, home on the left
Location Details Mainland
Rooms
Primary Bedroom Level Primary Living Area
Ensuite Laundry In Hall
Interior
Interior Features Foyer, Vaulted Ceiling(s), Ceiling Fan(s), Walk-In Closet(s)
Laundry Location In Hall
Heating Electric, Heat Pump
Cooling None
Flooring LVT/LVP, Carpet
Fireplaces Type None
Fireplace No
Window Features Blinds
Appliance Washer, Stove/Oven - Gas, Stove/Oven - Electric, Refrigerator, Microwave - Built-In, Ice Maker, Dryer, Disposal, Dishwasher
Laundry In Hall
Exterior
Exterior Feature None
Garage Paved
Waterfront No
Roof Type Shingle
Porch Porch, Screened
Parking Type Paved
Building
Story 1
Entry Level One
Foundation Slab
Sewer Municipal Sewer
Water Municipal Water
Structure Type None
New Construction No
Others
Tax ID 220lc025
Acceptable Financing Cash, Conventional, FHA, USDA Loan, VA Loan
Listing Terms Cash, Conventional, FHA, USDA Loan, VA Loan
Special Listing Condition None
Read Less Info
Want to know what your home might be worth? Contact us for a FREE valuation!

Our team is ready to help you sell your home for the highest possible price ASAP


"My job is to find and attract mastery-based agents to the office, protect the culture, and make sure everyone is happy! "
GET MORE INFORMATION






