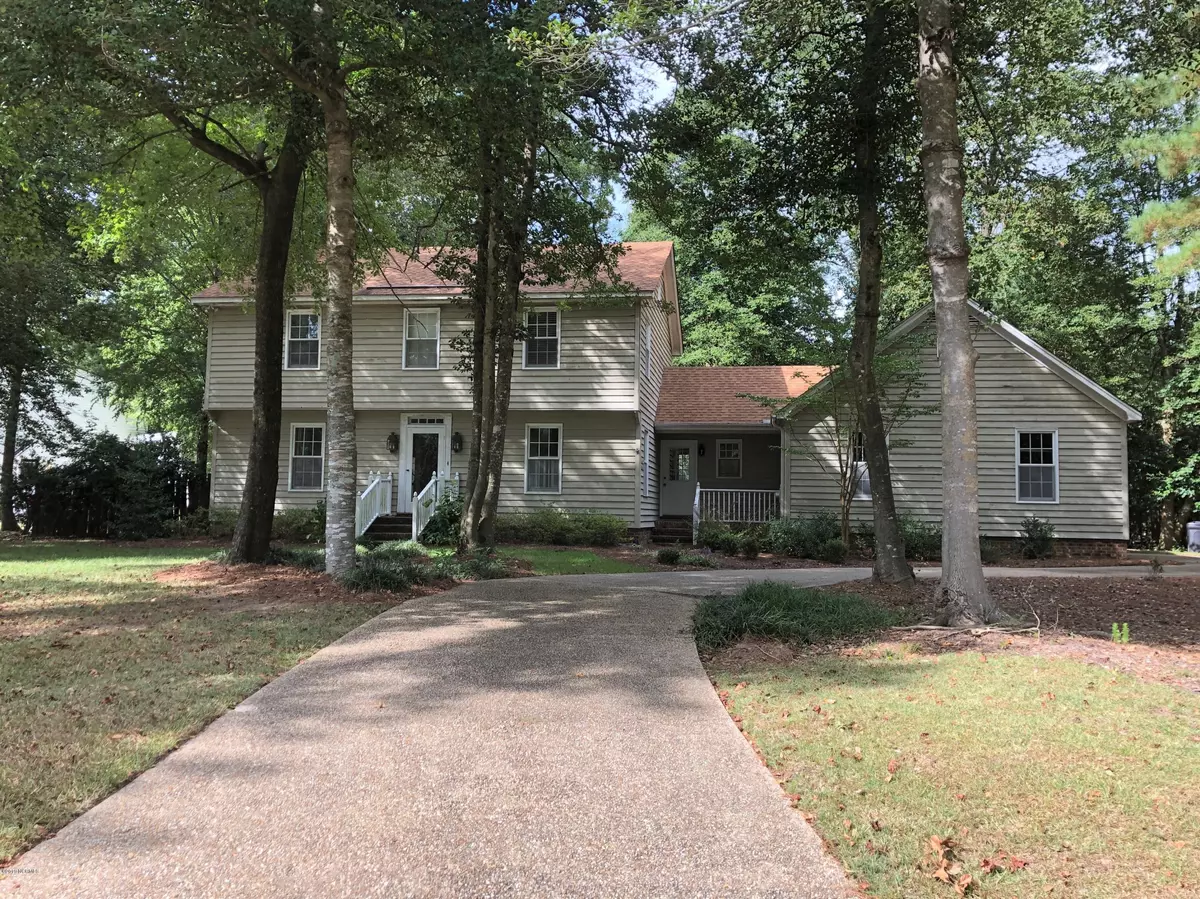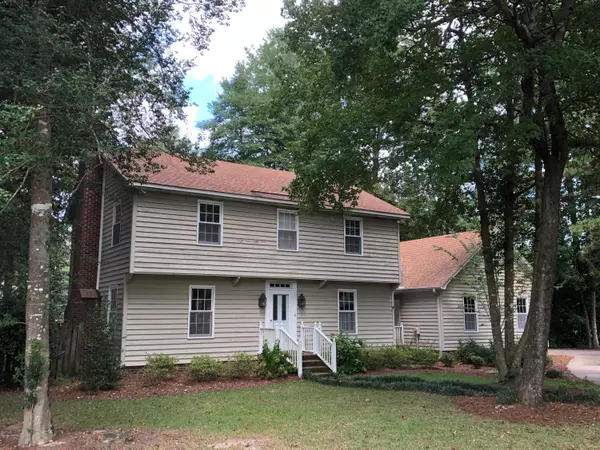$206,500
$209,000
1.2%For more information regarding the value of a property, please contact us for a free consultation.
3 Beds
3 Baths
2,106 SqFt
SOLD DATE : 10/28/2019
Key Details
Sold Price $206,500
Property Type Single Family Home
Sub Type Single Family Residence
Listing Status Sold
Purchase Type For Sale
Square Footage 2,106 sqft
Price per Sqft $98
Subdivision Club Pines
MLS Listing ID 100182975
Sold Date 10/28/19
Style Wood Frame
Bedrooms 3
Full Baths 2
Half Baths 1
HOA Y/N No
Originating Board North Carolina Regional MLS
Year Built 1978
Lot Size 0.410 Acres
Acres 0.41
Lot Dimensions 100 x 140
Property Description
Charming home located on popular subdivision of Club Pines. Conveniently situated new restaurants and shopping. The home features wide wood plank flooring throughout the great room, eat in area,and a lovely foyer. Adorable kitchen with maple countertops, farm style sink, gas cooktop and stainless steel appliances. Spacious master suite with a large master bathroom featuring a recently remodeled tiled walk in shower. Enjoy evenings on your back deck overlooking a fenced back yard. Must see to appreciate! Grab it before it is gone!
Location
State NC
County Pitt
Community Club Pines
Zoning Residential
Direction Greenville BLVD West to Crestline. Left on Crestline, follow to Hearthside Drive, taking a left on Hearthside, home is on the right.
Rooms
Basement None
Interior
Interior Features Foyer, Ceiling Fan(s), Gas Logs, Pantry, Walk-in Shower
Heating Heat Pump
Cooling Central
Flooring Carpet, Tile
Appliance Cooktop - Gas
Exterior
Garage On Site
Garage Spaces 2.0
Pool None
Utilities Available Municipal Sewer, Municipal Water, Natural Gas Connected
Waterfront No
Roof Type Shingle
Accessibility None
Porch Deck
Parking Type On Site
Garage Yes
Building
Lot Description Open
Story 2
New Construction No
Schools
Elementary Schools Ridgewood
Middle Schools E. B. Aycock
High Schools South Central
Others
Tax ID 32398
Acceptable Financing VA Loan, Cash, Conventional, FHA
Listing Terms VA Loan, Cash, Conventional, FHA
Read Less Info
Want to know what your home might be worth? Contact us for a FREE valuation!

Our team is ready to help you sell your home for the highest possible price ASAP


"My job is to find and attract mastery-based agents to the office, protect the culture, and make sure everyone is happy! "
GET MORE INFORMATION






