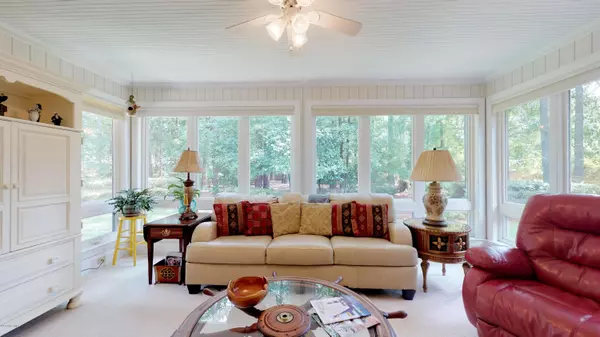$285,000
$299,900
5.0%For more information regarding the value of a property, please contact us for a free consultation.
3 Beds
3 Baths
2,563 SqFt
SOLD DATE : 10/31/2019
Key Details
Sold Price $285,000
Property Type Single Family Home
Sub Type Single Family Residence
Listing Status Sold
Purchase Type For Sale
Square Footage 2,563 sqft
Price per Sqft $111
Subdivision Lynndale
MLS Listing ID 100182116
Sold Date 10/31/19
Style Brick/Stone, Concrete, Wood Frame
Bedrooms 3
Full Baths 2
Half Baths 1
HOA Y/N No
Originating Board North Carolina Regional MLS
Year Built 1964
Annual Tax Amount $3,052
Lot Size 1.200 Acres
Acres 1.2
Lot Dimensions 1.2 acres
Property Description
Over an acre. Fabulous traditional brick ranch w/ a Mediterranean/contemporary flare! Very private setting nestled among nature w/ mature landscaping!! Open floorplan w/ lots of windows and incredible views!! This home lives large but still provides cozy warmth offering 3 beds & 2.5 baths, great room w/ built-ins and masonry fireplace w/ gas logs, spacious kitchen, large dining & step-down library (or bonus), sunroom & laundry room. Security system. Lots of closets and storage throughout. Front brick-walled courtyard, rear patio, wired garden/office building & second storage building. Tool closet and wired storage room under carport. Updates include: kitchen, 50 year centennial slate roof shingles, 5 ton gas pack, central vacuum, insulated blinds, hot water heater & 6 foot privacy fence.
Location
State NC
County Pitt
Community Lynndale
Zoning residential
Direction Evans Street to left on Martinsborough Rd. Left on Crown Point Rd. Home on right.
Rooms
Other Rooms Storage, Barn(s)
Basement None
Interior
Interior Features 1st Floor Master, Blinds/Shades, Ceiling - Vaulted, Gas Logs, Mud Room, Security System, Walk-in Shower, Walk-In Closet, Whirlpool, Workshop
Cooling Central
Flooring Carpet, Laminate
Appliance Central Vac, Dishwasher, Refrigerator, Stove/Oven - Electric
Exterior
Garage Carport, Circular, Paved
Carport Spaces 1
Utilities Available Municipal Sewer, Municipal Water, Natural Gas Connected
Waterfront No
Waterfront Description None
Roof Type See Remarks
Porch Covered, Patio, Porch
Parking Type Carport, Circular, Paved
Garage No
Building
Lot Description Wooded
Story 1
New Construction No
Schools
Elementary Schools South Greenville
Middle Schools E. B. Aycock
High Schools J. H. Rose
Others
Tax ID 05361
Acceptable Financing VA Loan, Cash, Conventional, FHA
Listing Terms VA Loan, Cash, Conventional, FHA
Read Less Info
Want to know what your home might be worth? Contact us for a FREE valuation!

Our team is ready to help you sell your home for the highest possible price ASAP


"My job is to find and attract mastery-based agents to the office, protect the culture, and make sure everyone is happy! "
GET MORE INFORMATION






