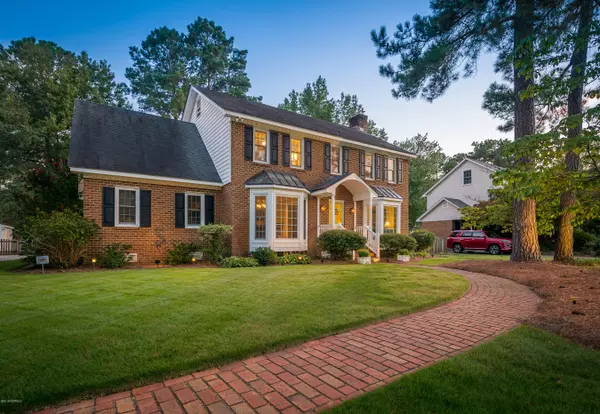$229,900
$229,900
For more information regarding the value of a property, please contact us for a free consultation.
4 Beds
3 Baths
2,256 SqFt
SOLD DATE : 10/24/2019
Key Details
Sold Price $229,900
Property Type Single Family Home
Sub Type Single Family Residence
Listing Status Sold
Purchase Type For Sale
Square Footage 2,256 sqft
Price per Sqft $101
Subdivision Westhaven
MLS Listing ID 100182479
Sold Date 10/24/19
Style Wood Frame
Bedrooms 4
Full Baths 2
Half Baths 1
HOA Y/N No
Originating Board North Carolina Regional MLS
Year Built 1985
Lot Size 0.320 Acres
Acres 0.32
Lot Dimensions 98x132x100x132
Property Description
Awesome, immaculate, brick 4 BR/2.5BA in established Westhaven neighborhood. Enticing hardwood floors flow through formal dining, great room with a masonry fireplace and updated kitchen. Kitchen boasts granite countertops, desk, stainless appliances and informal dining area. Sunroom overlooks a stunning deck, nicely landscaped,wooded, fenced backyard. All bedrooms upstairs with two beautifully updated bathrooms. Laundry room with cabinets and built-in ironing board. Single attached garage offering rear entry and 10' x 12' shed with electricity. Roof 2004, garage door 2006, gas pac 2017, heat pump 2016, replacement windows 2004, chimney cleaned and cap added 2017, new interior paint 2017, termite contract, Bose surround sound and speakers, walk-up attic. Neighborhood Park close by. Tipton Builders. You will love this one! Call today for an appointment.
Location
State NC
County Pitt
Community Westhaven
Zoning Residential
Direction From S Charles Blvd, Turn left onto Red Banks Rd, Turn left onto Greenville Blvd, Turn left onto Crestline Blvd, Turn left onto Pinkney Dr, Turn left onto Cedarhurst Rd, Destination will be on the right.
Rooms
Other Rooms Storage
Interior
Interior Features Foyer, Blinds/Shades, Ceiling Fan(s), Intercom/Music, Walk-in Shower
Heating Heat Pump
Cooling Central
Flooring Carpet
Appliance Dishwasher, Disposal, Refrigerator, None
Exterior
Garage Paved
Garage Spaces 1.0
Utilities Available Municipal Sewer, Municipal Water, Natural Gas Available
Waterfront No
Roof Type Shingle
Porch Deck
Parking Type Paved
Garage Yes
Building
Story 2
New Construction No
Schools
Elementary Schools Ridgewood
Middle Schools E. B. Aycock
High Schools South Central
Others
Tax ID 41040
Acceptable Financing VA Loan, Cash, Conventional, FHA
Listing Terms VA Loan, Cash, Conventional, FHA
Read Less Info
Want to know what your home might be worth? Contact us for a FREE valuation!

Our team is ready to help you sell your home for the highest possible price ASAP


"My job is to find and attract mastery-based agents to the office, protect the culture, and make sure everyone is happy! "
GET MORE INFORMATION






